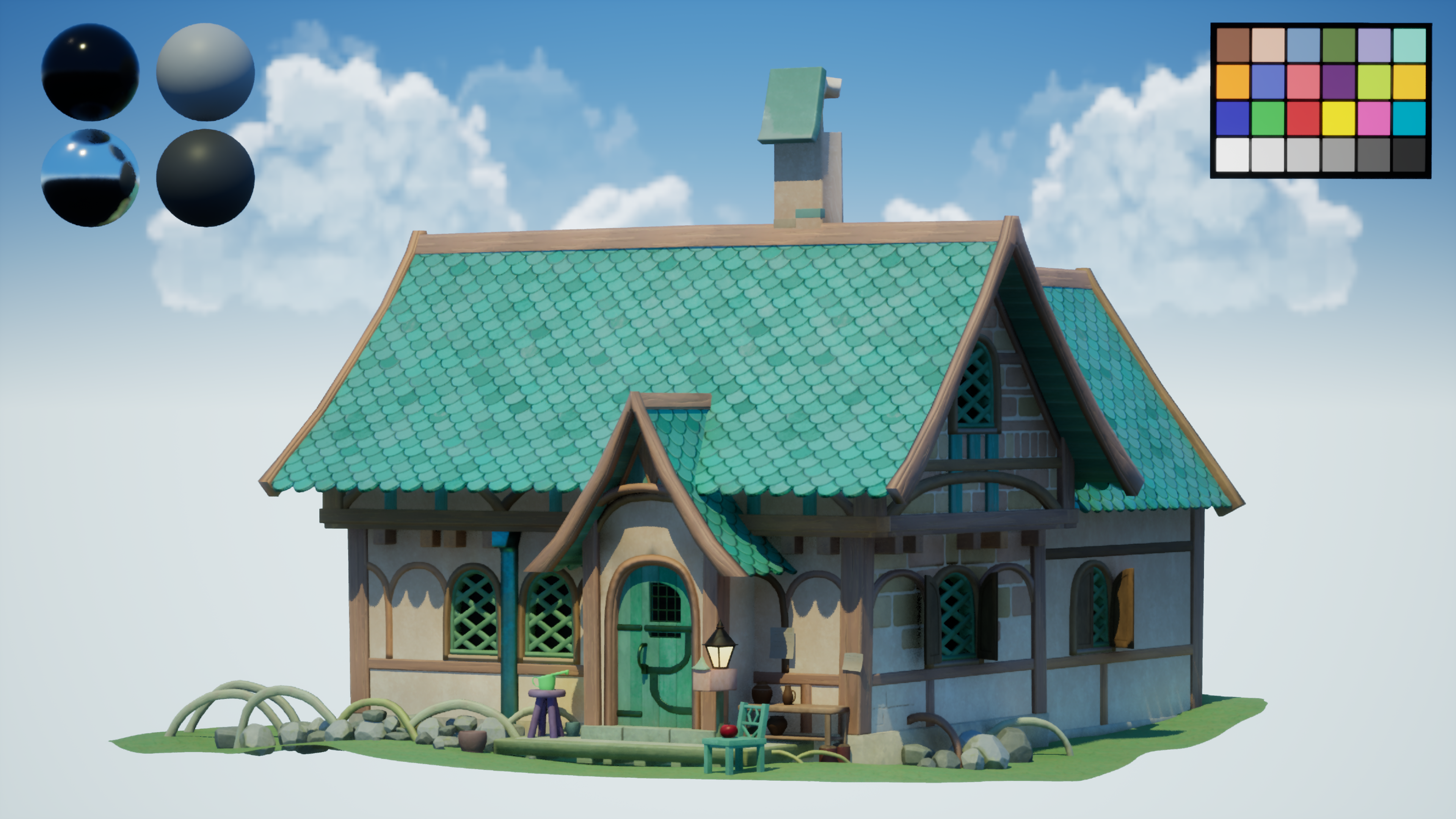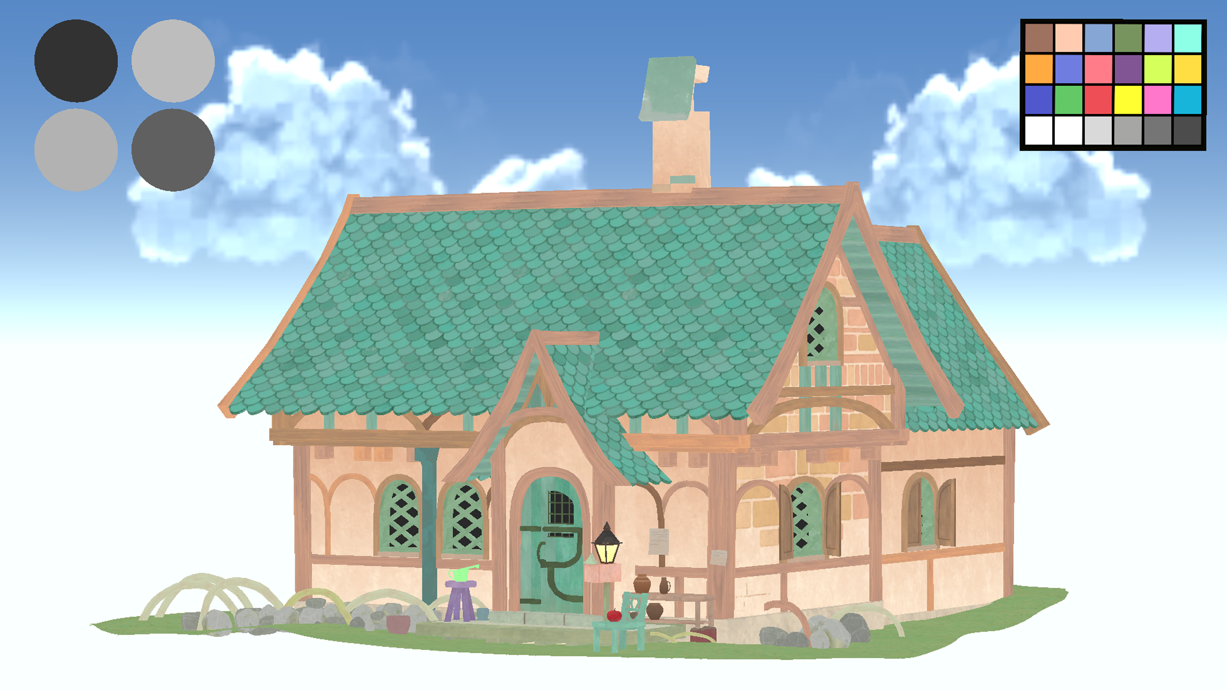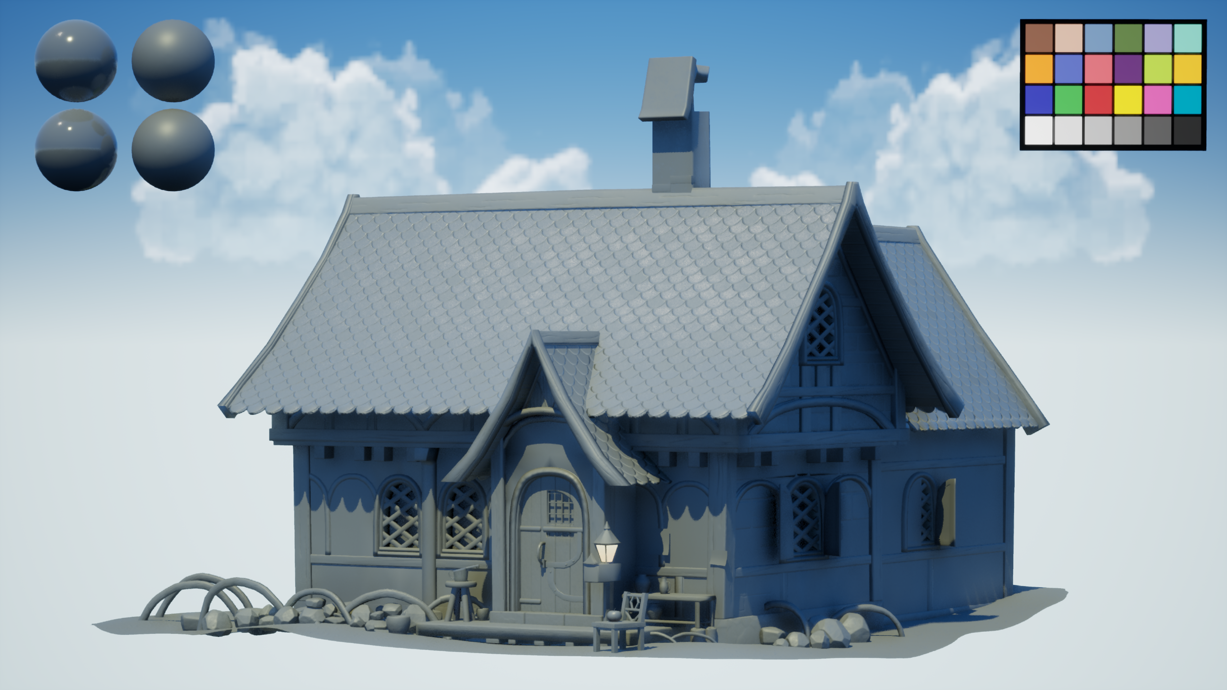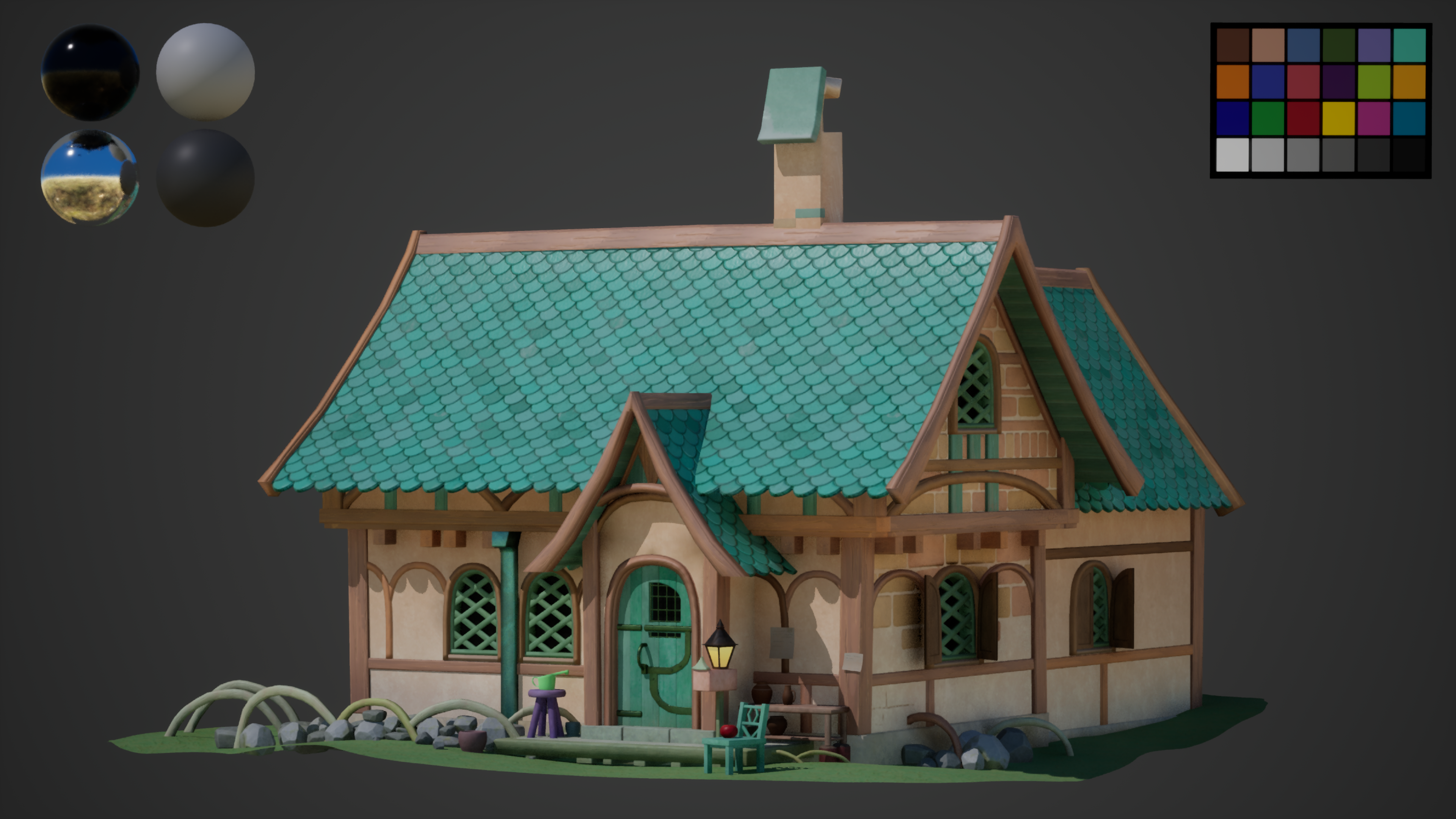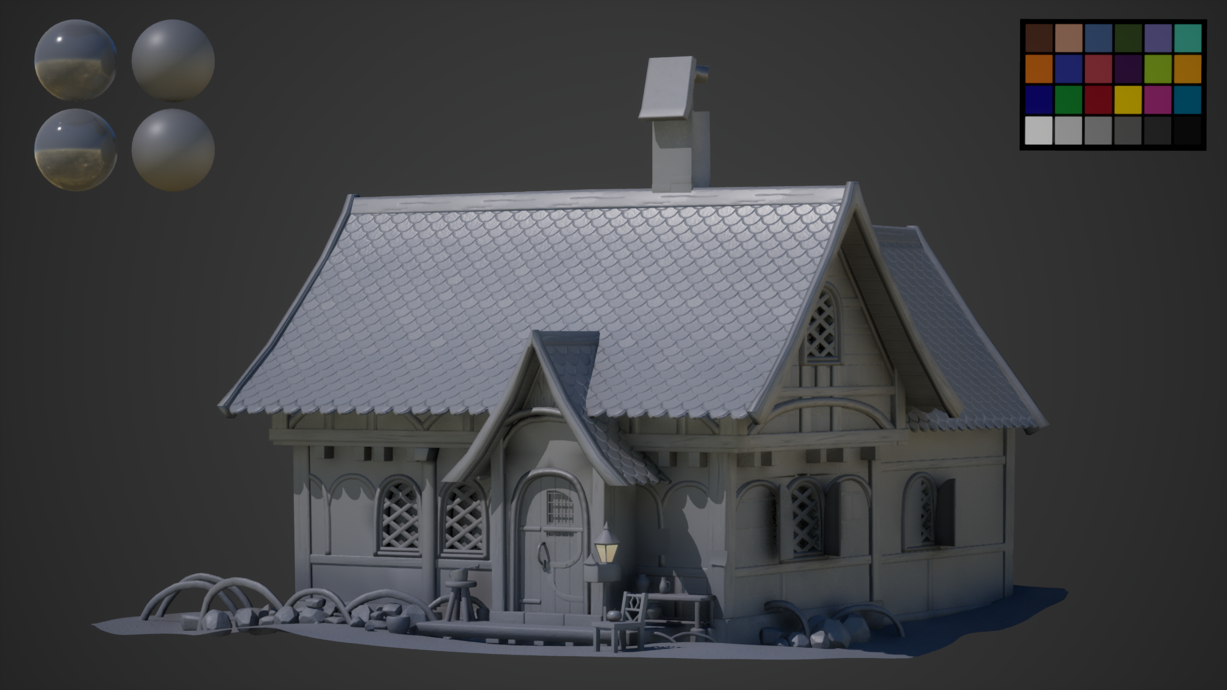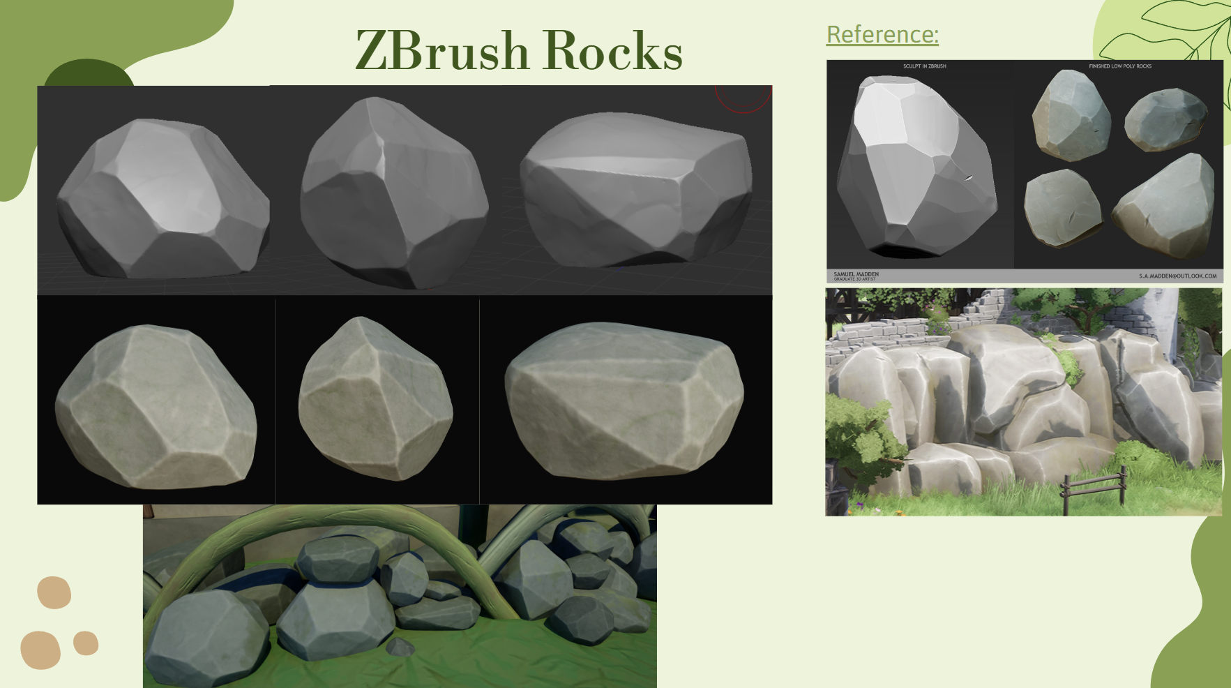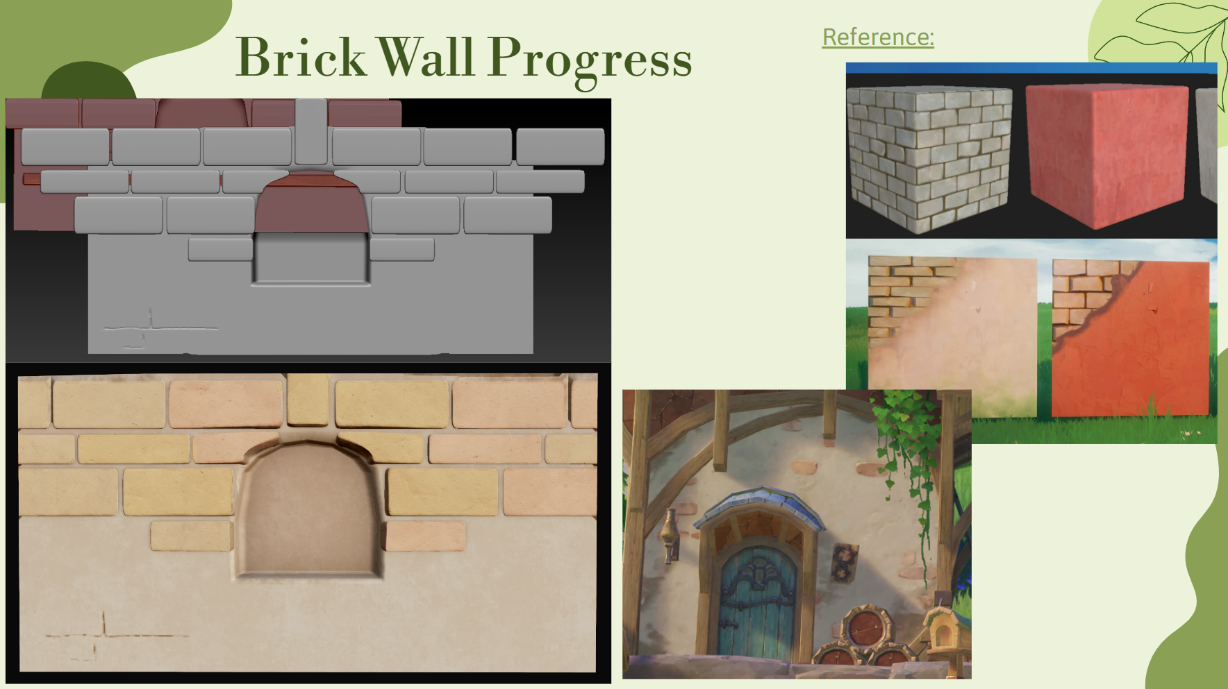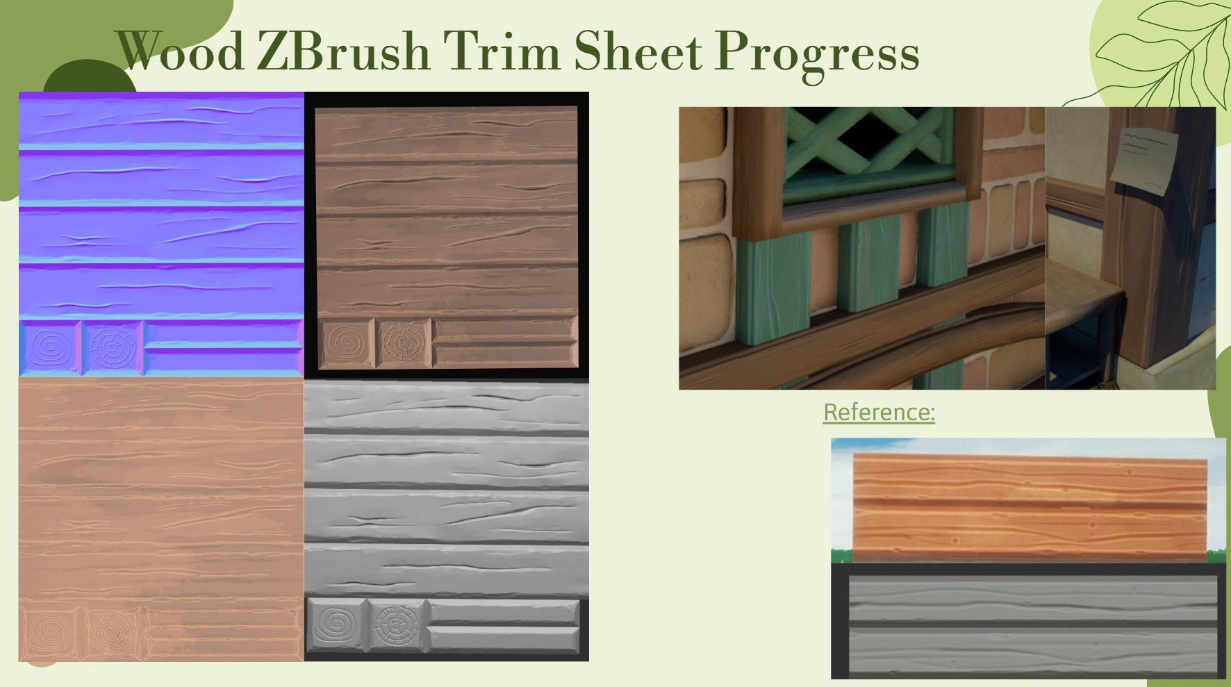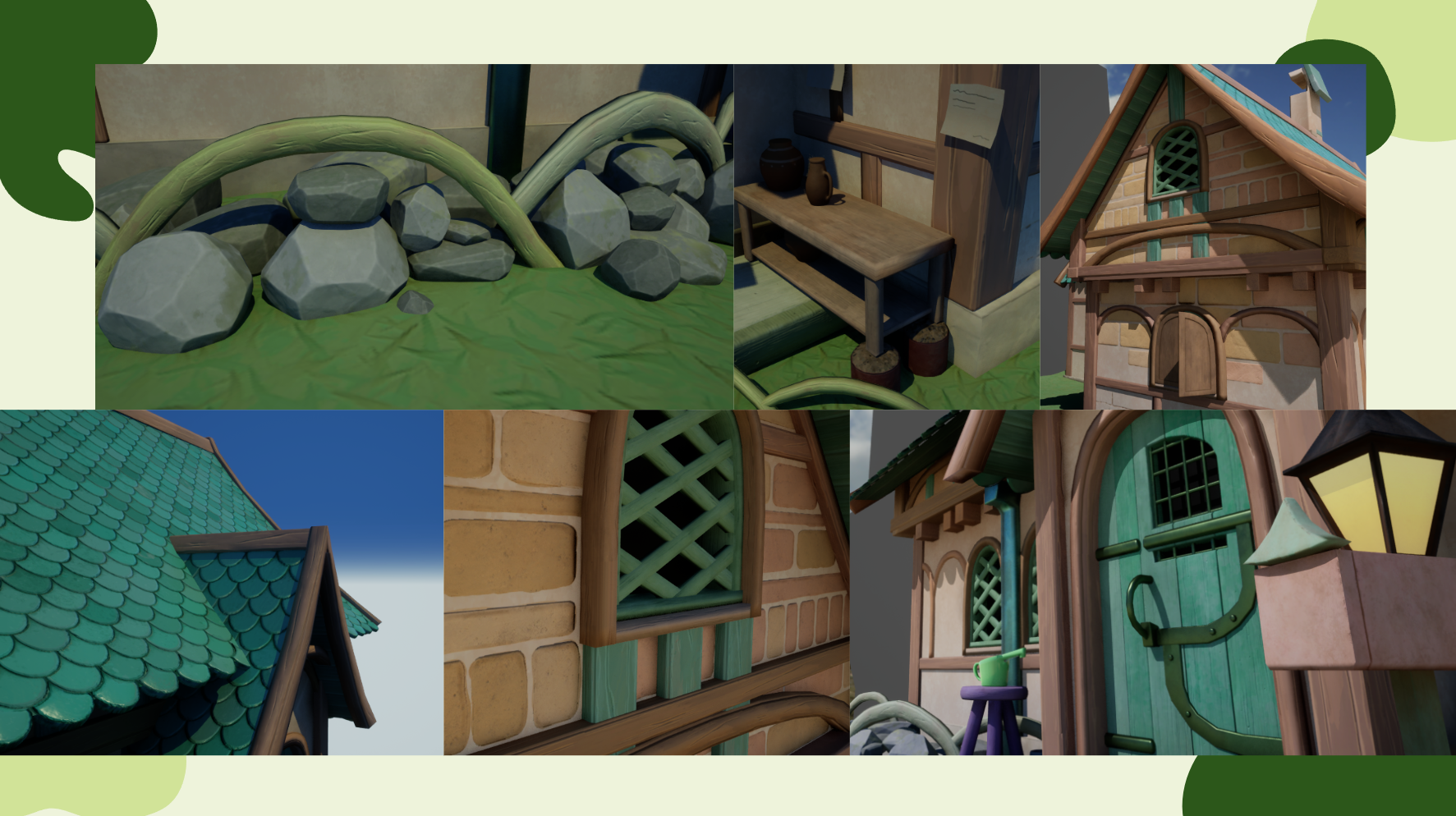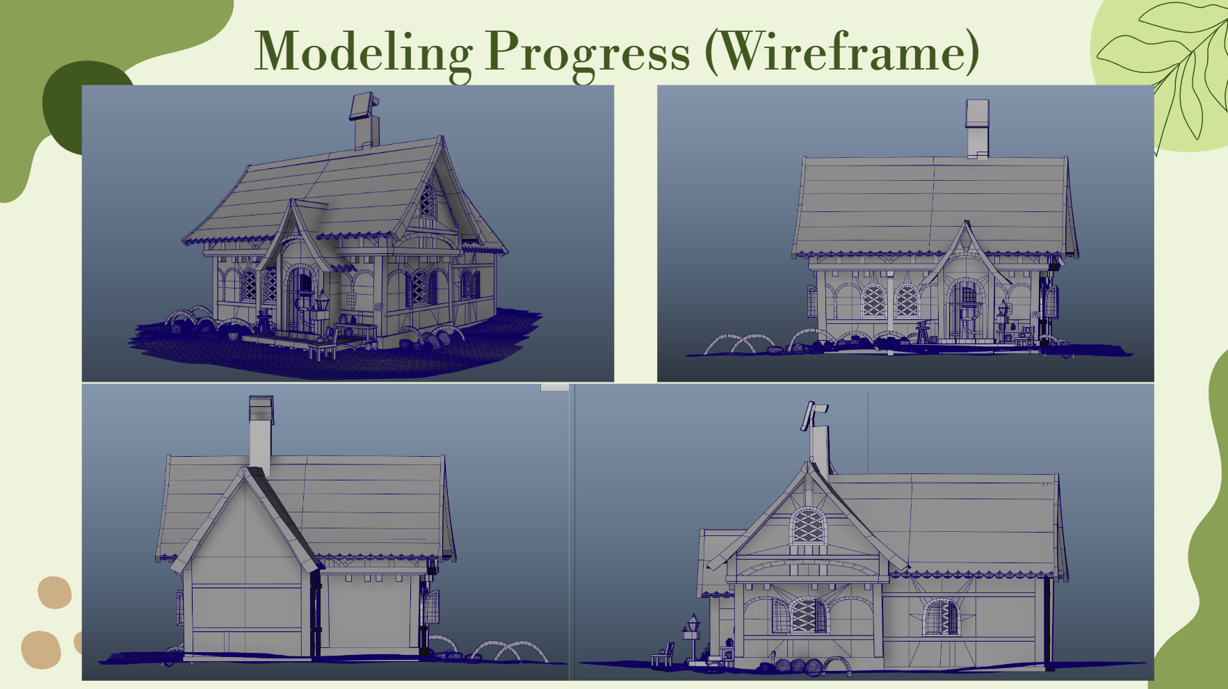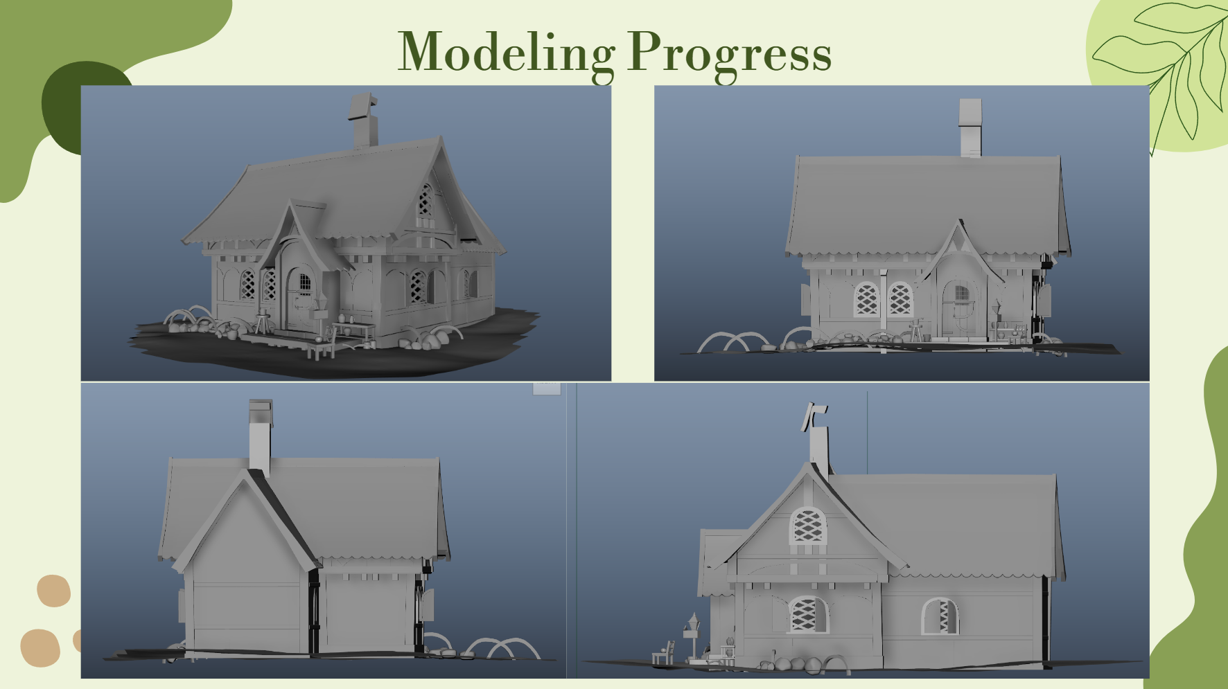January 24, 2024
This week I developed and finalized the concept for what I want my capstone to be, and created a slideshow proposal to send to mentors and succinctly get across my idea. I also began reaching out to mentors that I found through ArtStation as well as A&M's pre-established network of mentors that have worked with students in the past.
Here is the link to my slideshow!
February 2, 2024
This week my goals were the following:
- creating a more detailed GANTT chart
- finding mentors for my project
- gathering references and setting up my miro board
- analyzing my chosen concept, and breaking it down into modular pieces and materials
- beginning to model and blockout the environment to bring into unreal engine
- setting up the camera in unreal to nail down the composition
Due to time constraints, I was not able to accomplish the last two items of my to-do list, however, the rest was successful. I was able to find mentors for my project: Nathan Ayres and Kelly Robert!
I created a detailed GANTT chart, with each task broken down into smaller tasks, and moved around some of the tasks themselves to different deadlines that better suited the project. I also researched more references and gathered all these screenshots and resources onto my miro board. My main references that I drew inspiration from was the game Genshin Impact, as well as the "Sunny Market" project by Jasmin Habezai-Fekri on ArtStation. The things about tehse projects that got my attention were how the models balanced between exaggeration and realism, while the textures were very painterly while still maintaining physical properties of specularity and roughness.
I also took the time to analyze my concept and do some drawovers/color blockouts. The reason for this was to better understand and familiarize myself with the drawing, the elements that made up the main structure of the building, as well as understand what exactly I was looking at when it came to certain parts of the concept that were a bit conceptual and unclear.
New and improved GANTT calendar!
Week 3 miro board
Concept art asset drawover, form analysis
February 9, 2024
This week my goals were the following:
- continue analyzing my chosen concept
- model and blockout the environment to bring into unreal engine
- setting up the camera in unreal to nail down the composition
This week was a whirlwind! I met with my mentor Nathan Ayres, and was given the advice to pivot and change directions with my capstone idea by finding new concept art that had more texture information and was less conceptual with the forms. I agreed that this would be a good idea, and quickly adjusted by finding new concept art with his help. The piece I ended up settling on was the "Beautiful house" concept by Jeon Hyun Ho on ArtStation.
After the meeting with Nathan, I quickly tried to get back to where I was last week by analyzing this new concept art via drawovers, and then had the idea to conceptualize what the environment behind this house could look like. I did some rough photoshopping and digital drawings of a potential backdrop for the house.
Then, I began modeling the house itself to bring into Unreal Engine. Now that I have started the modeling process, I am beginning to identify the steps and order I want to model it. What I want to model first is the roof pieces, and nail down that shape, and then tackle the door and windows. With these main pieces out of the way, I think I will be in a good shape to better visualize the house and the project will quickly come together after that (in regards to modeling.)
New concept art, asset drawover/analysis
New concept art color blockout
Proof of concept (Photoshopped concept art over a stylized environment)
Composition color concept 1
Composition color concept 2
Proxy model of house brought into Unreal
February 16, 2024
This week my goals were the following:
- Modeling, modeling modeling.
- Modeling the house.
I started modeling the house while frequently referencing the concept art while I did so, to try to match the perspective the best I could. I ended up using the window model that I modeled as a form of measurement, as this arc shape was frequently utilized in the concept all across the walls. When I did this however, after I setup my camera something about the perspective still seemed a bit off/squashed, so I will try to fix this next week.
I also modeled modular pieces that I duplicated and utilized throughout the model. Examples of this being the arch pieces, wall trims, window models & lattice, and the garden arches.
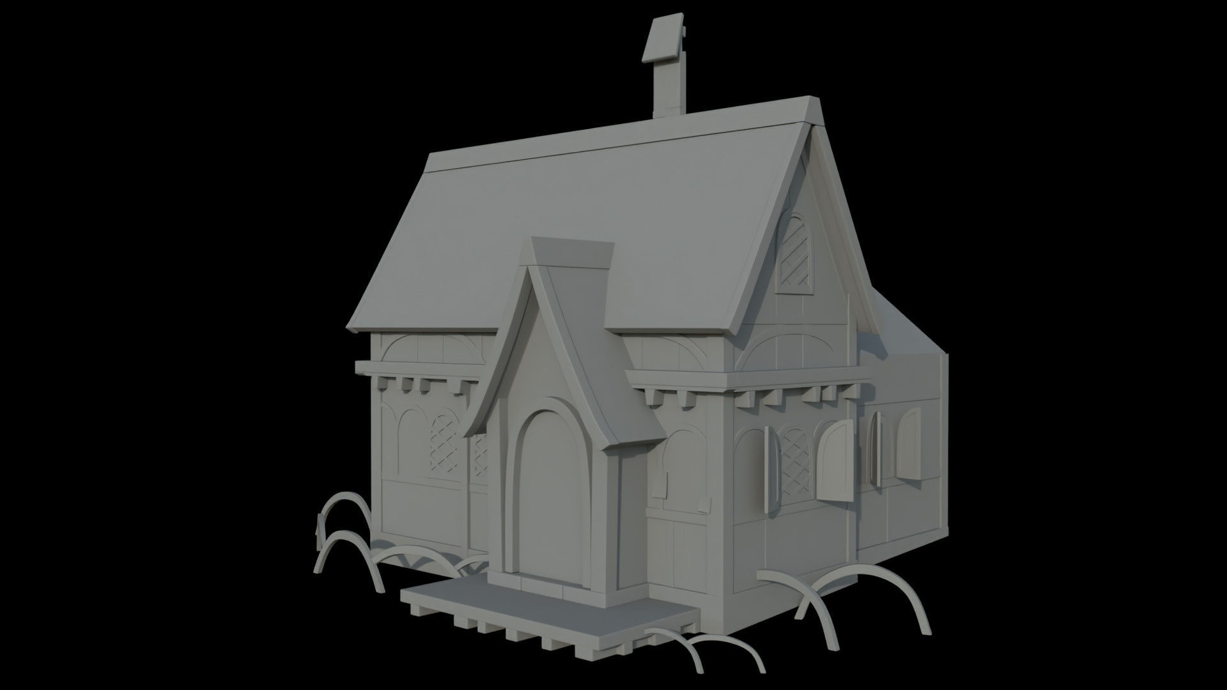
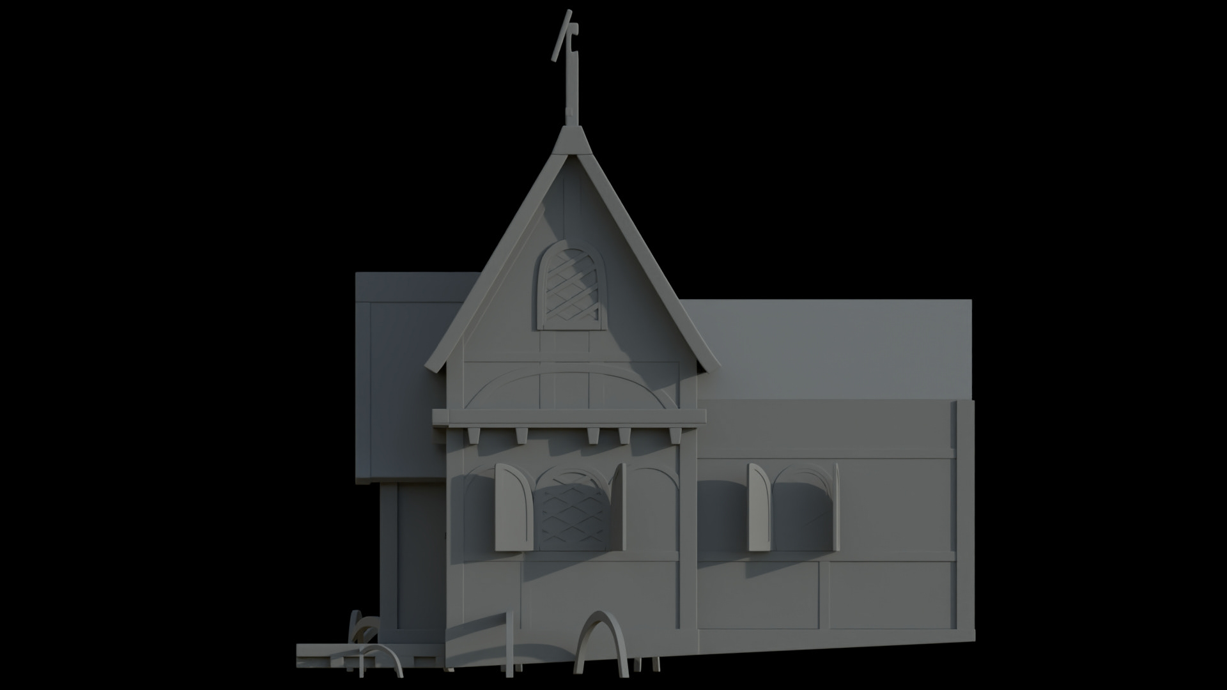
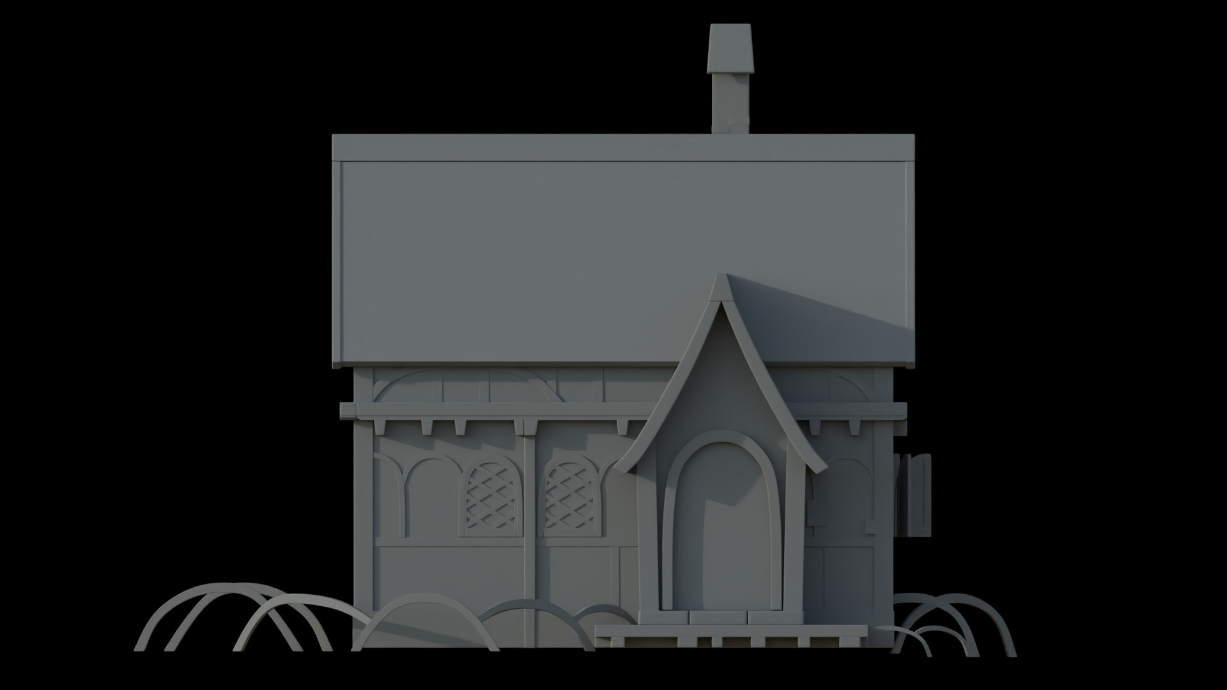
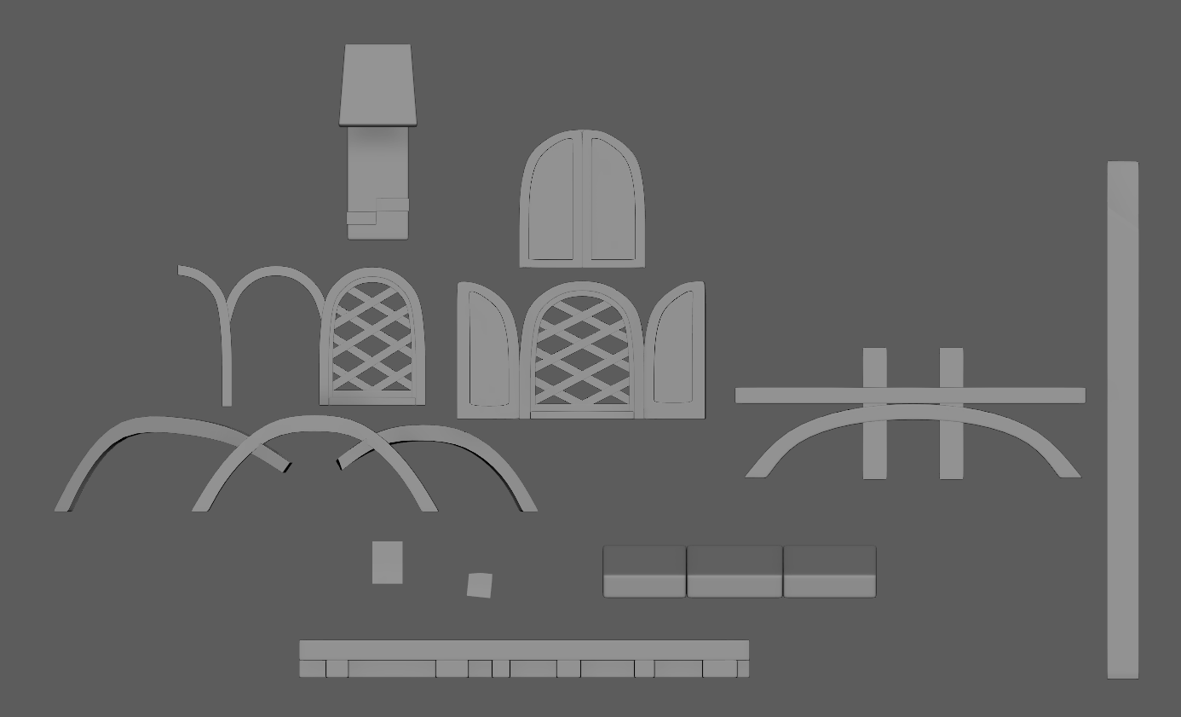
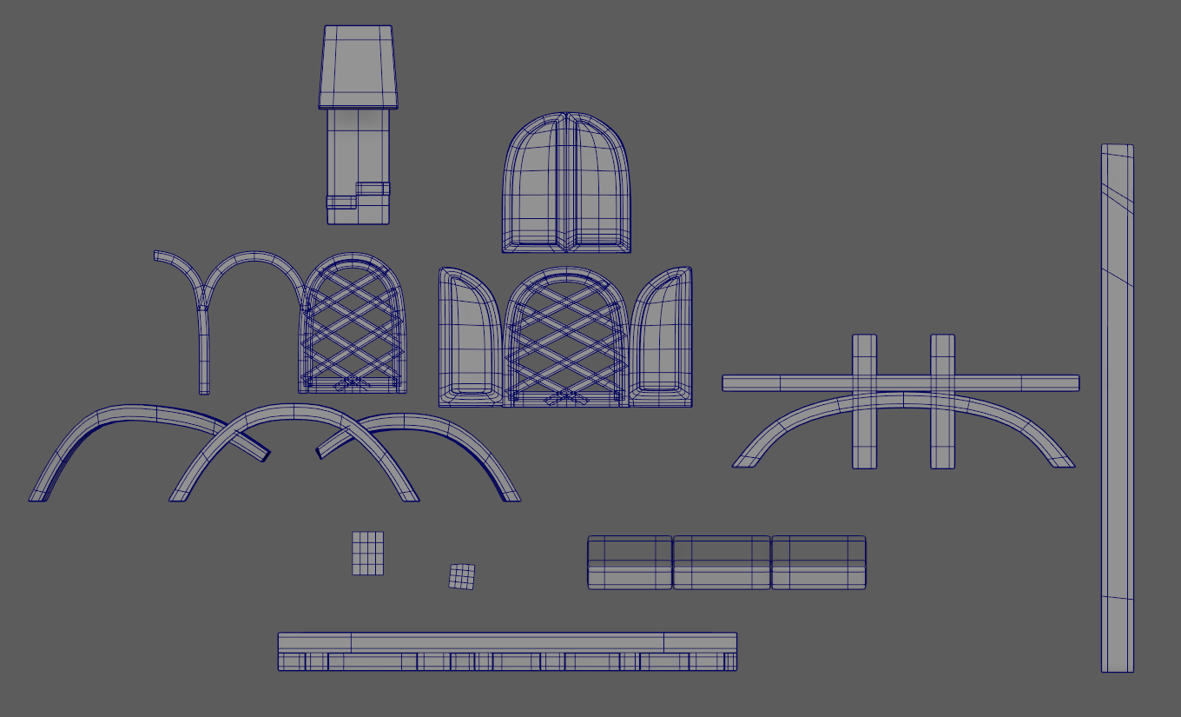
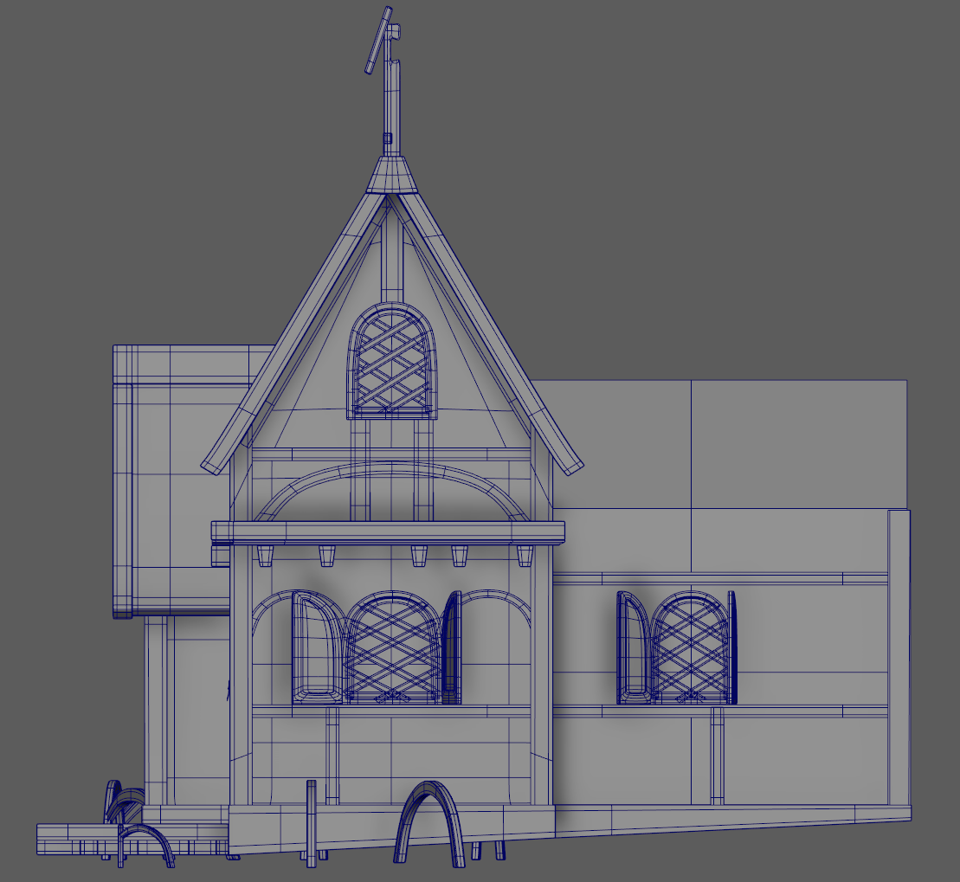
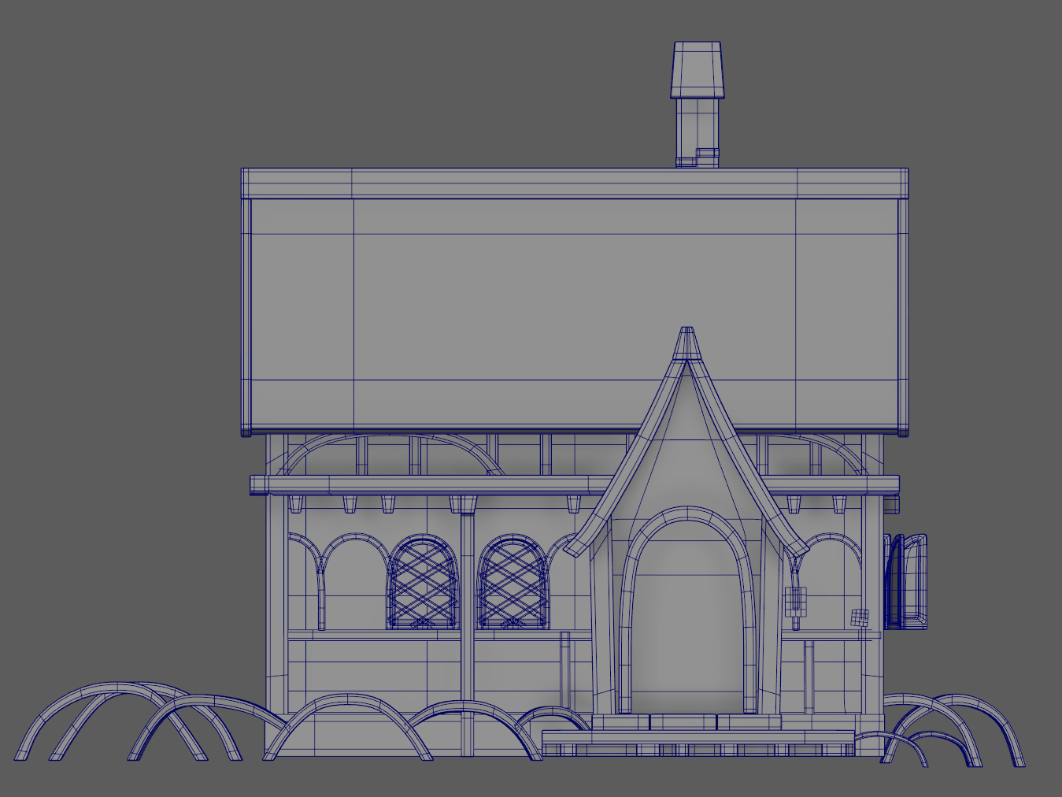
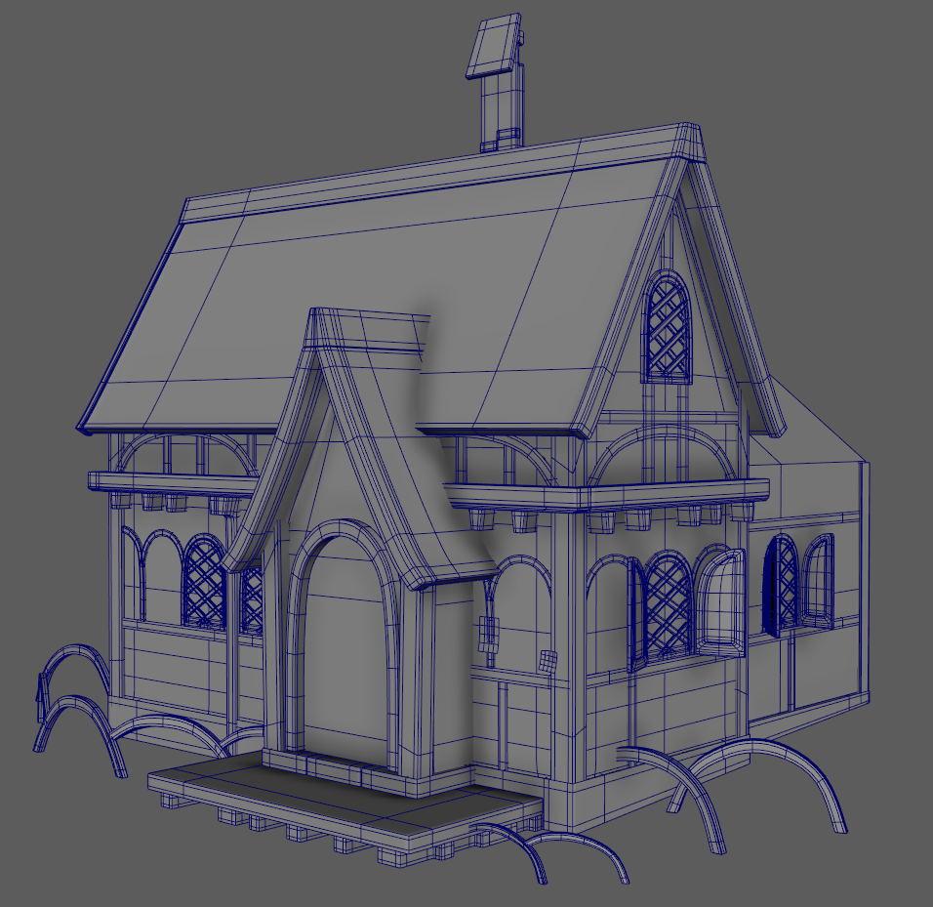
February 23, 2024
This week my goals were the following:
- Remodel the house using the Fspy Maya plugin to be more size/perspective accurate
- Take out all aupporting edgeloops, remodeling without using smooth preview mode in Maya so that what I model is accurate to how it will appear in a game engine as well as the most polygon-optimized
- Model the rest of the accessory outdoor assets outside of the rocks and plants
Learning and using the Fspy plugin was a bit of a learning curve, but well worth it once I figured it out. I restarted my model over, reblocking it in from primitive shapes to more accurately attain a model that matched the concept art rather than just eye-balling it like I did last week which led to some weird perspective issues. What I learned while using Fspy was that the concept art was not physically accurate, so I was not able to ever truly match it while I was modeling without taking some creative liberties with the lengths of the side of the building, and playing with perspective while I modeled to try to match it the best I could.
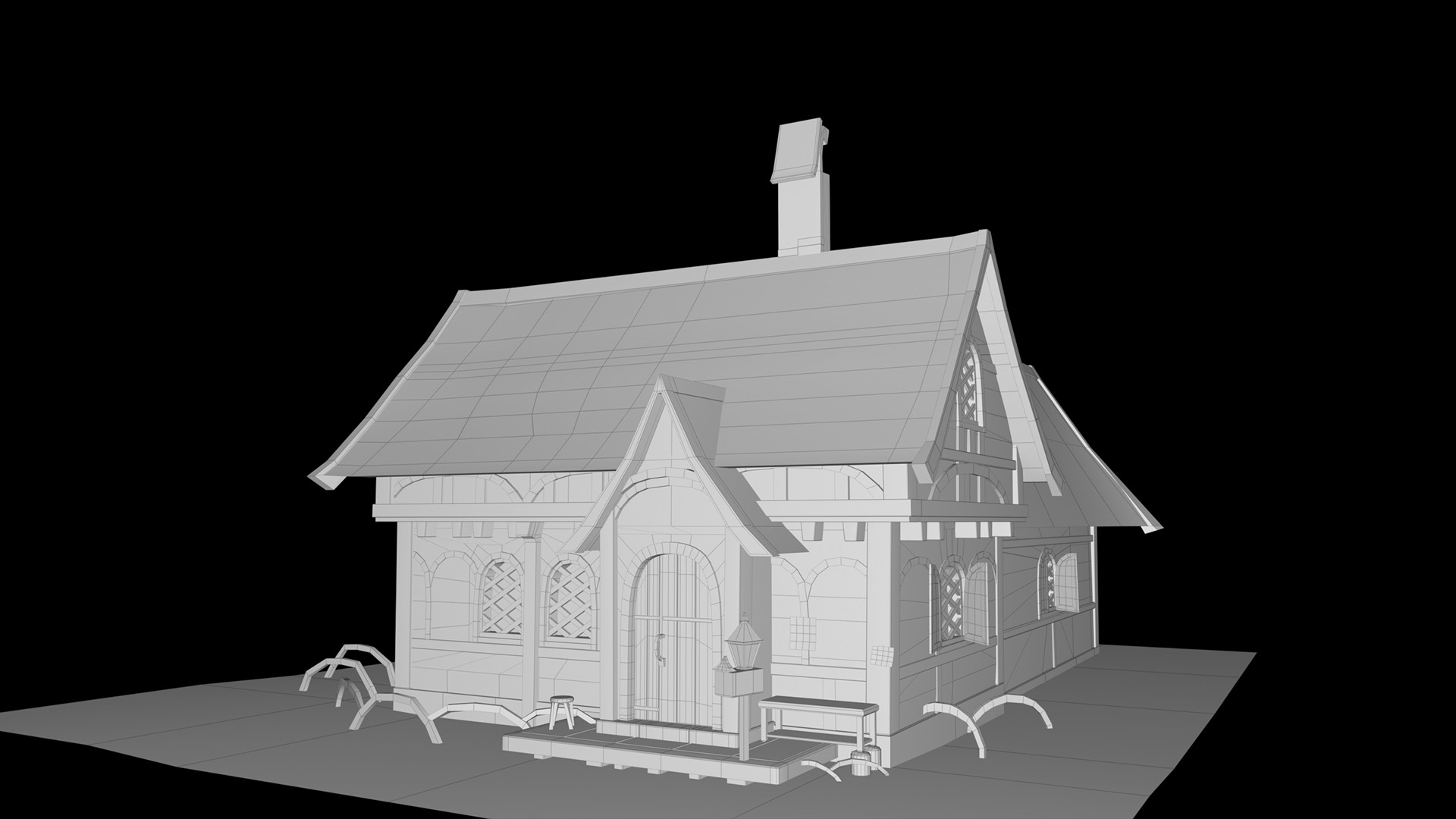
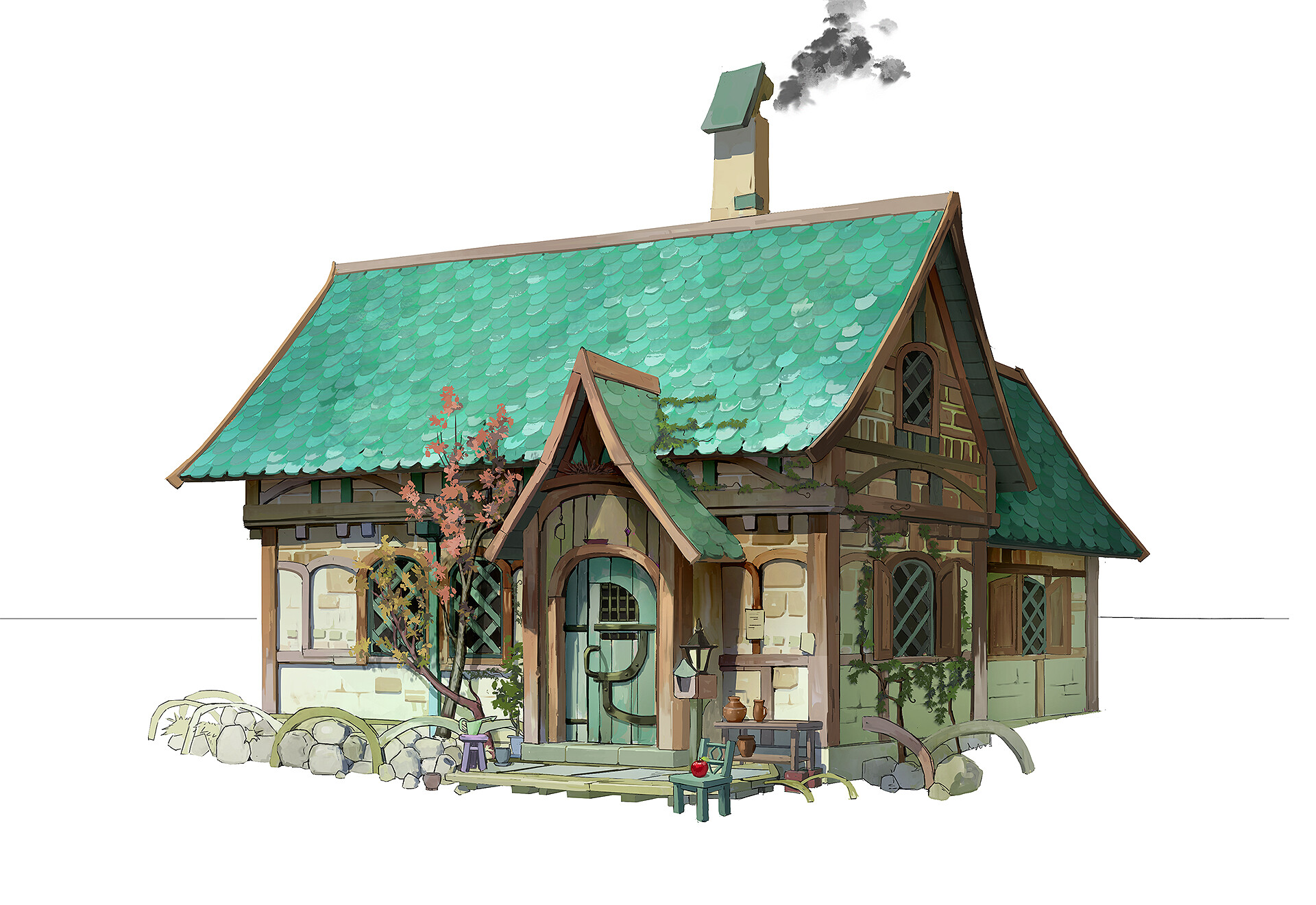
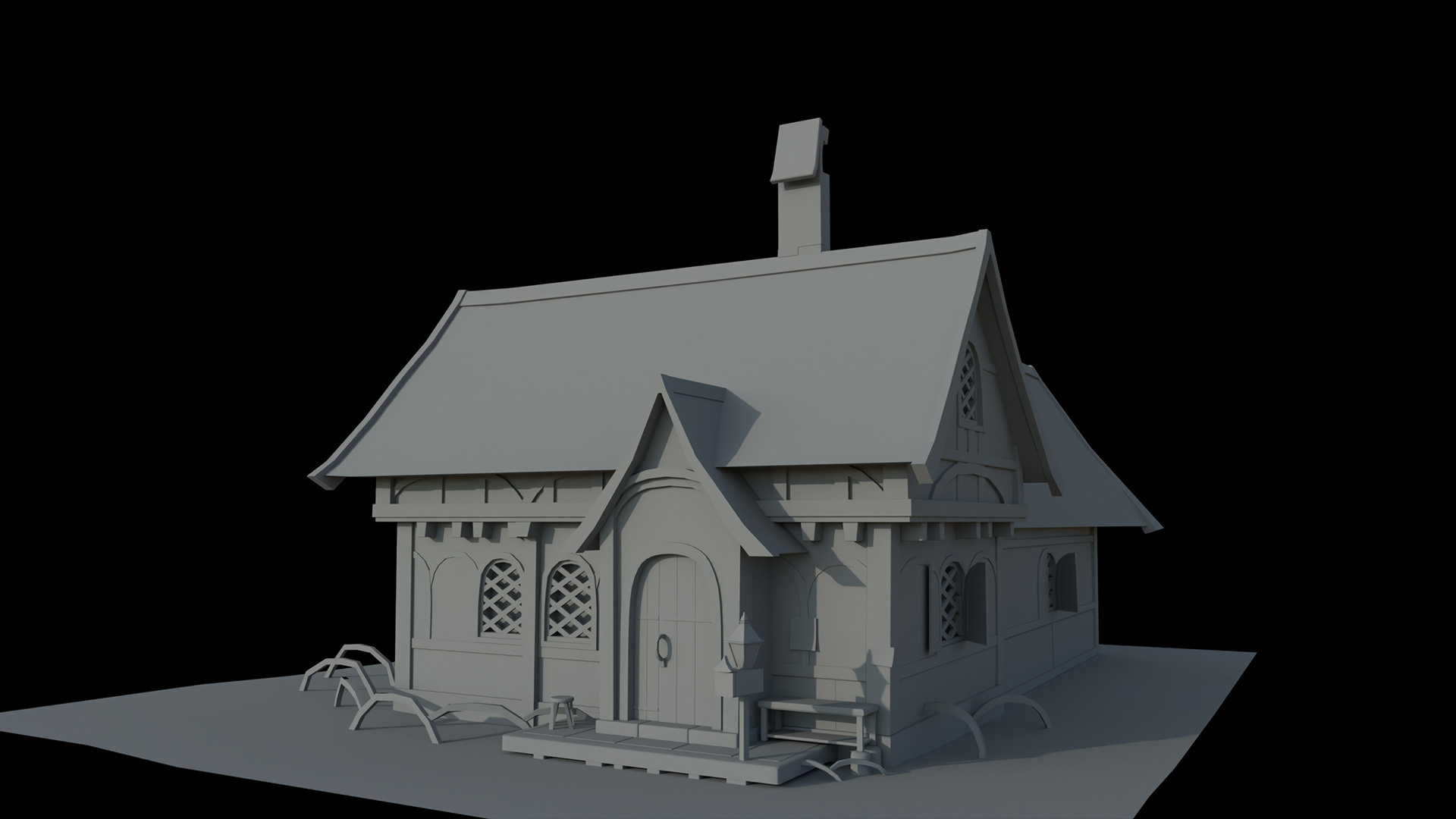
March 1, 2024
This week I started testing out the trim sheet workflow, as well as further optimizing my model and working on a tileable roof texture using Substance Designer.
I don't have much experience with Substance Designer, so I took to following tutorials to guide me in beginning the creation of a material. The main tutorial I ended up following was this tutorial:
https://www.youtube.com/watch?v=15zFJoZ5NzI
I also put together a sample trim sheet to see if I would be able to get the materials to apply, but I plan on scrapping all these materials besides the roof and doing a mainly zBrush driven workflow to get normal information from, similar to how it was done in this article:
https://80.lv/articles/bird-house-working-on-a-stylized-landscape-in-ue4/
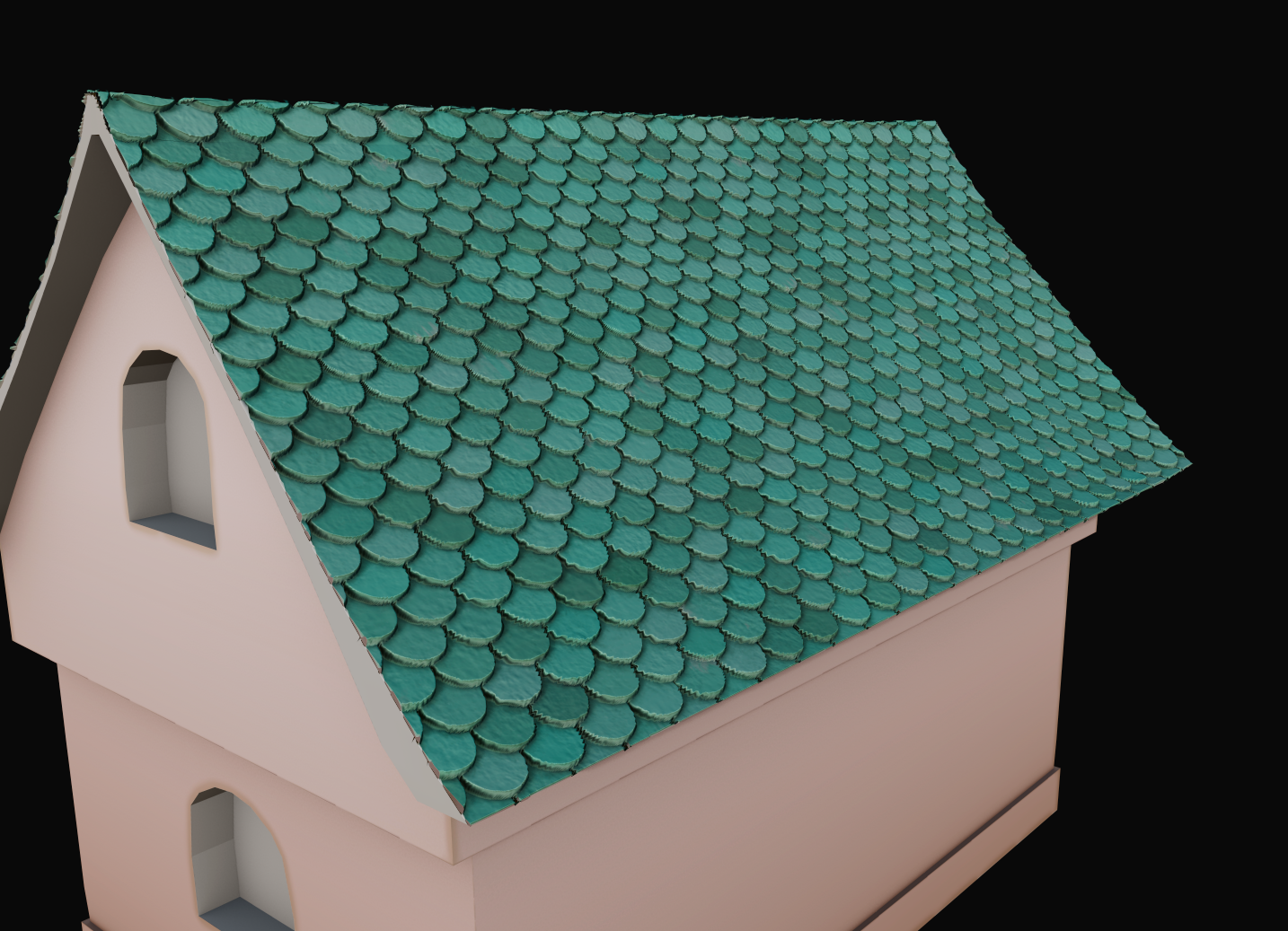
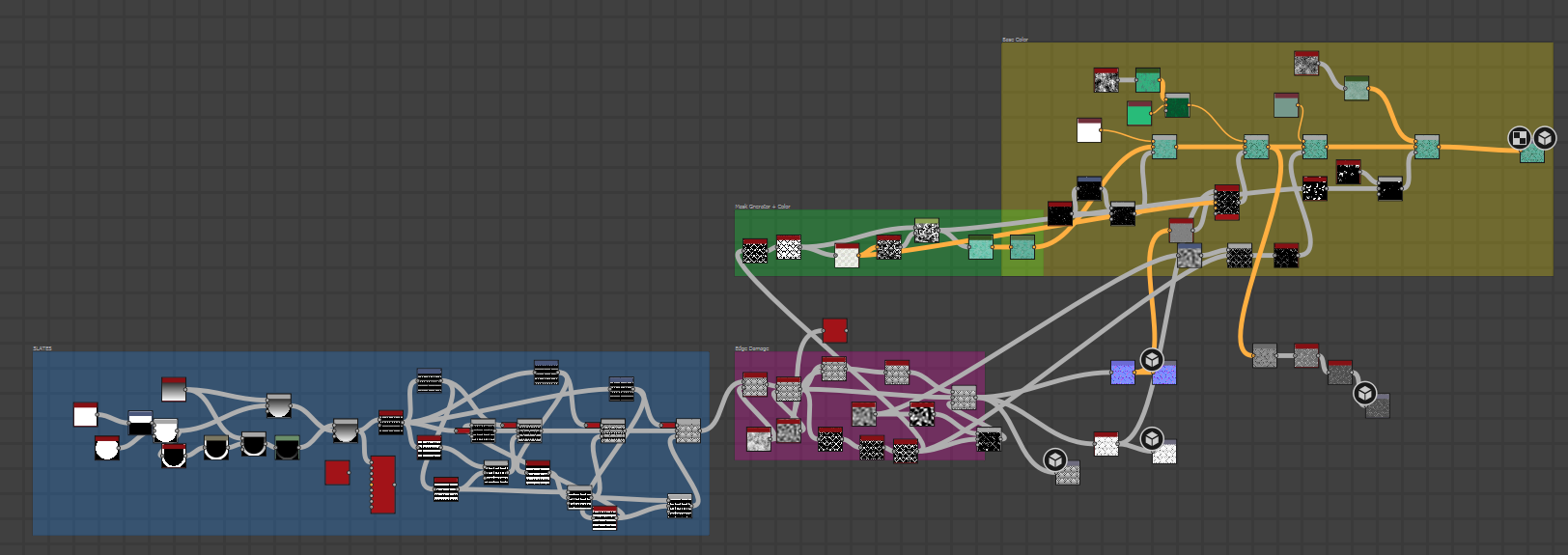
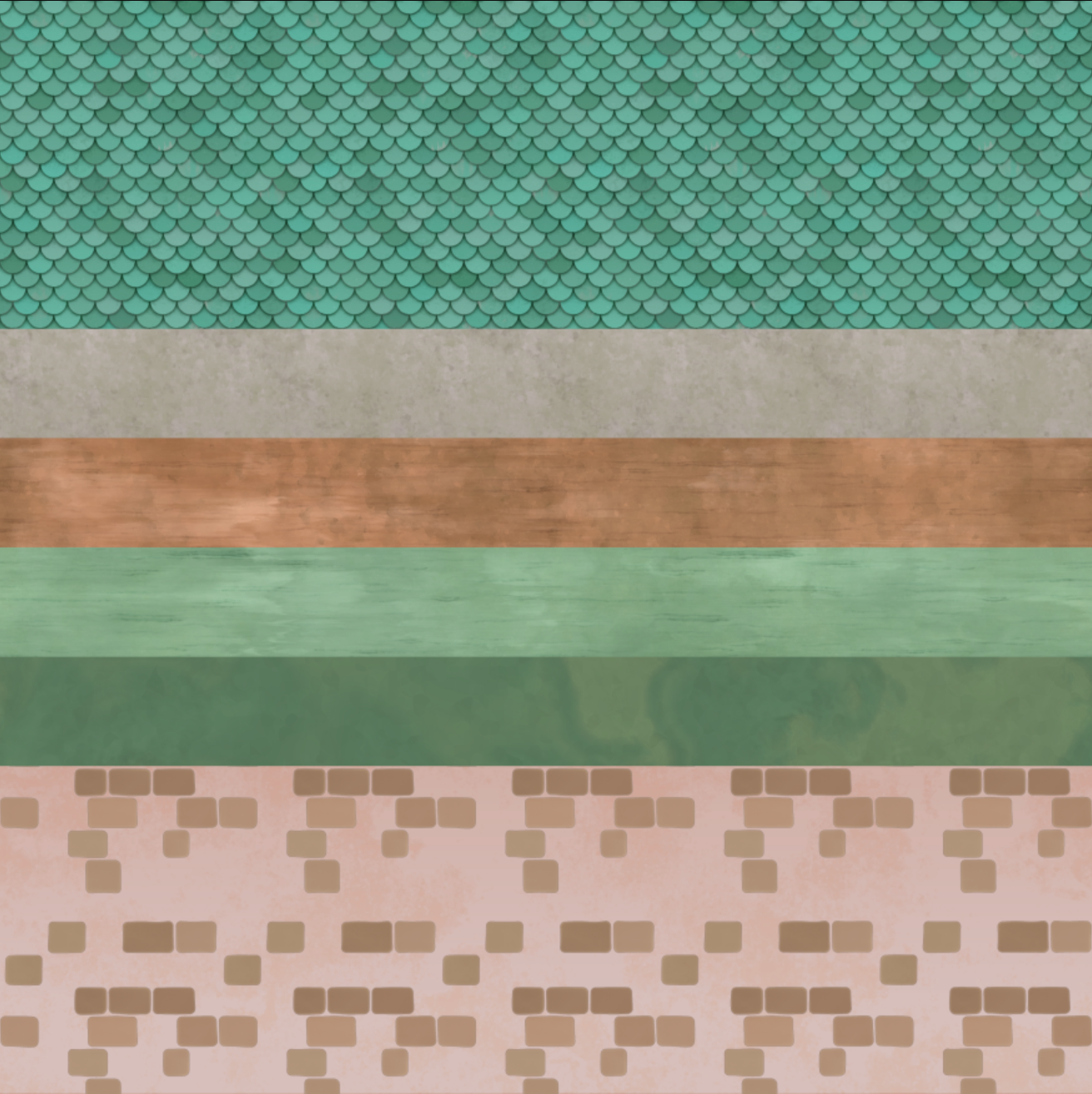
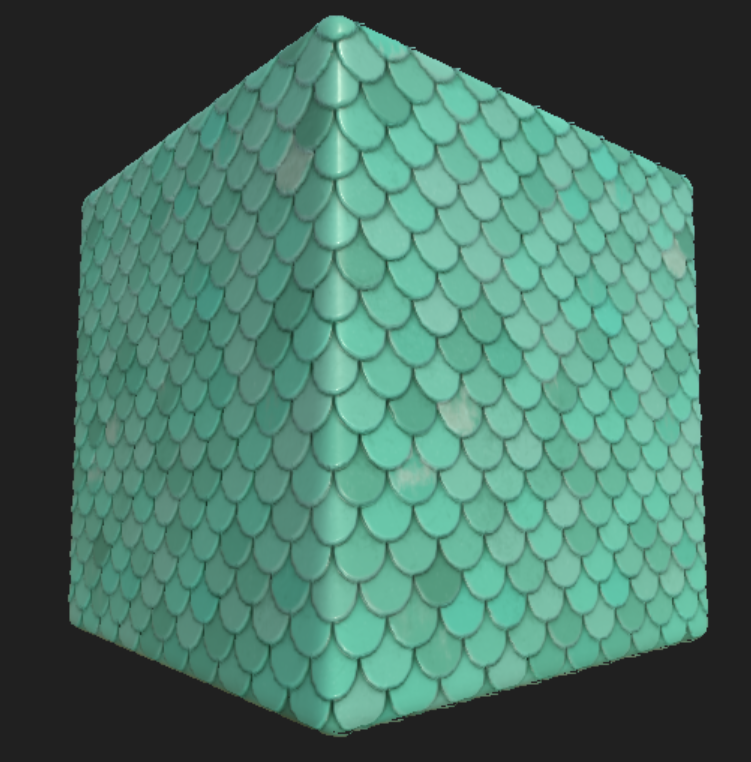
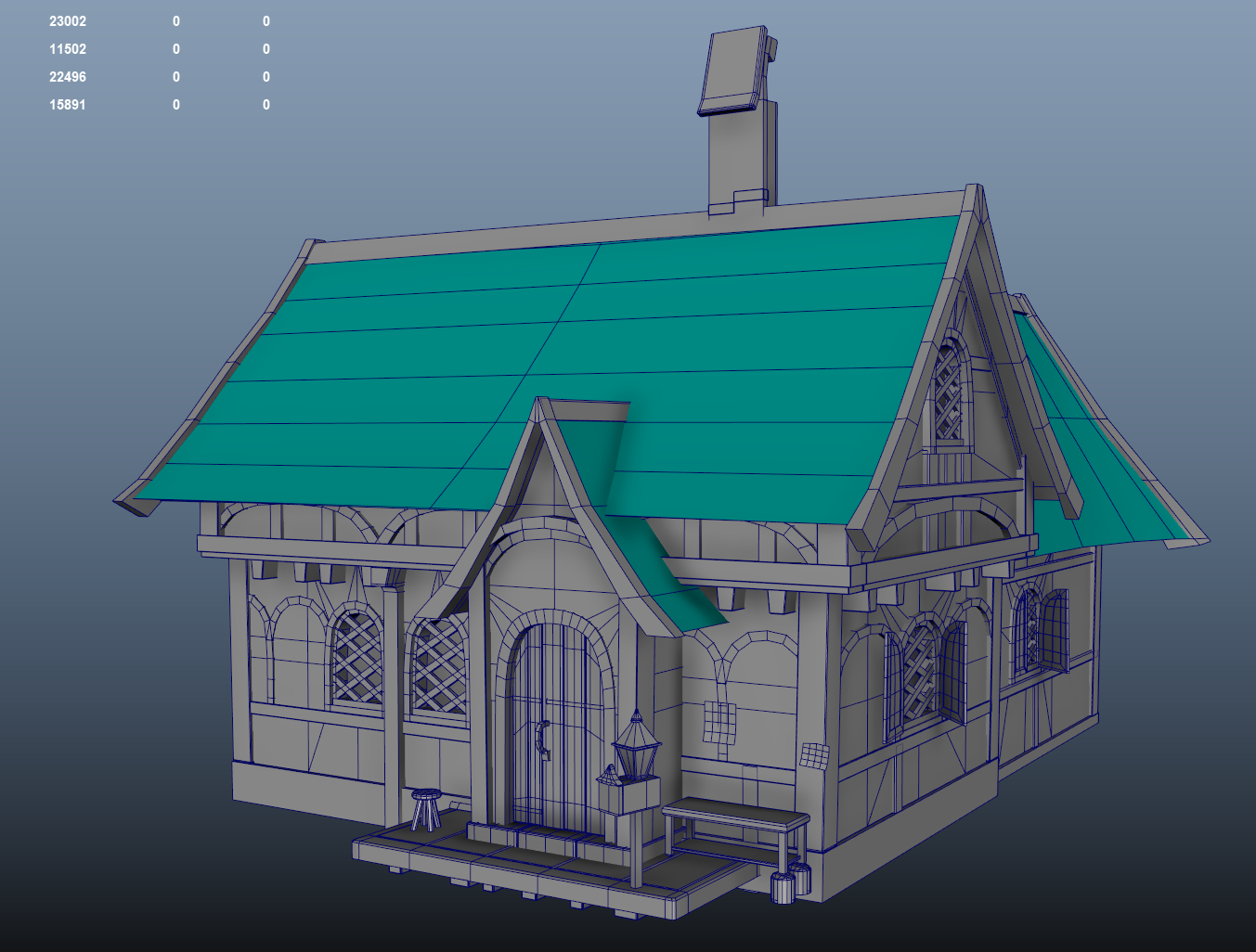
March 8, 2024
This week I focused on creating a wood trim sheet for my project, utilizing a combination of ZBrush and Substance Painter. The main tutorial I followed was this:
https://www.youtube.com/watch?v=M8TWn8saib4&pp=ygUTdWx0aW1hdGUgdHJpbSBzaGVldA%3D%3D
I created two color variants for now: brown and teal, and brought my house model into an Unreal Engine VDev rig to begin looking at how my textures apply in Unreal rather than Substance Painter, as well as viewing everything in a standard lighting rig setup.
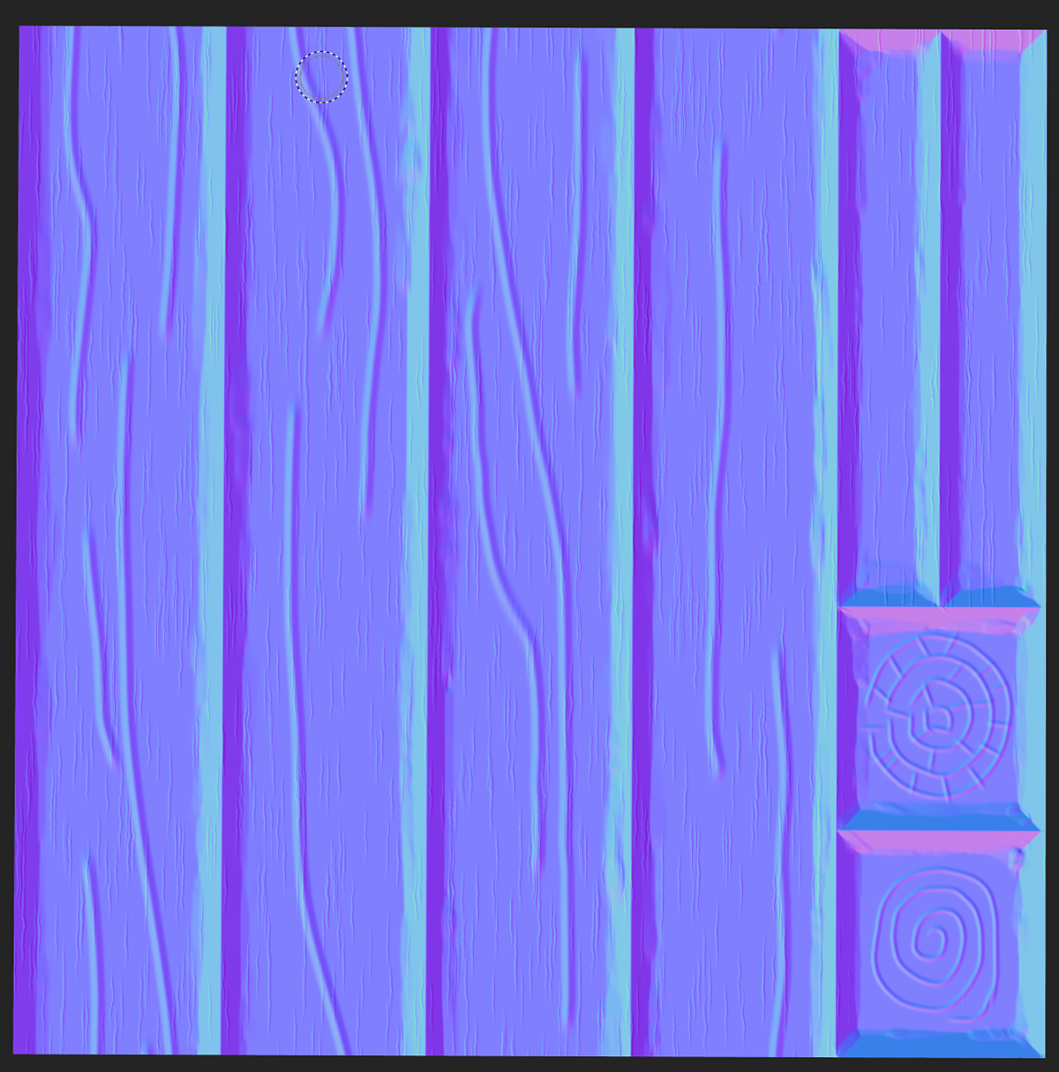
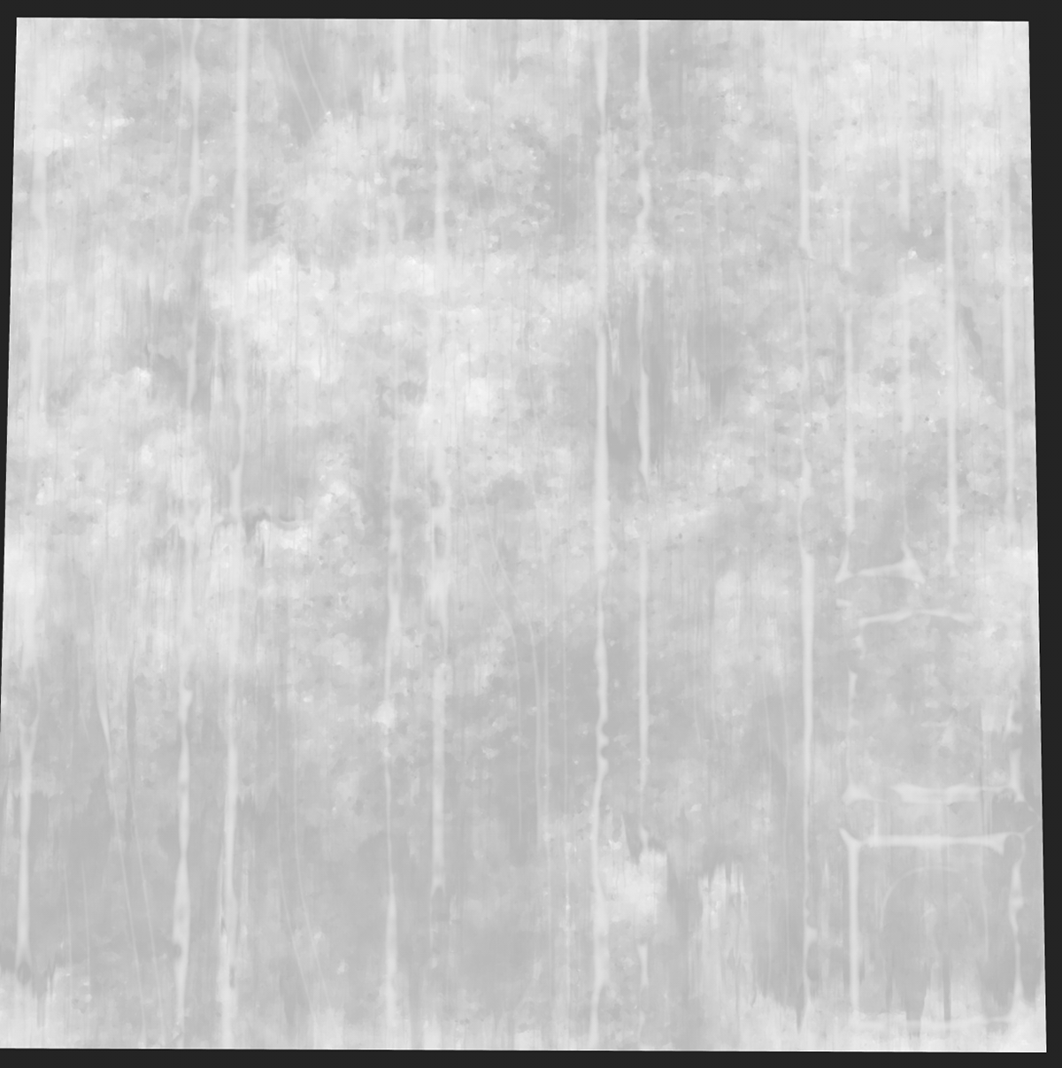
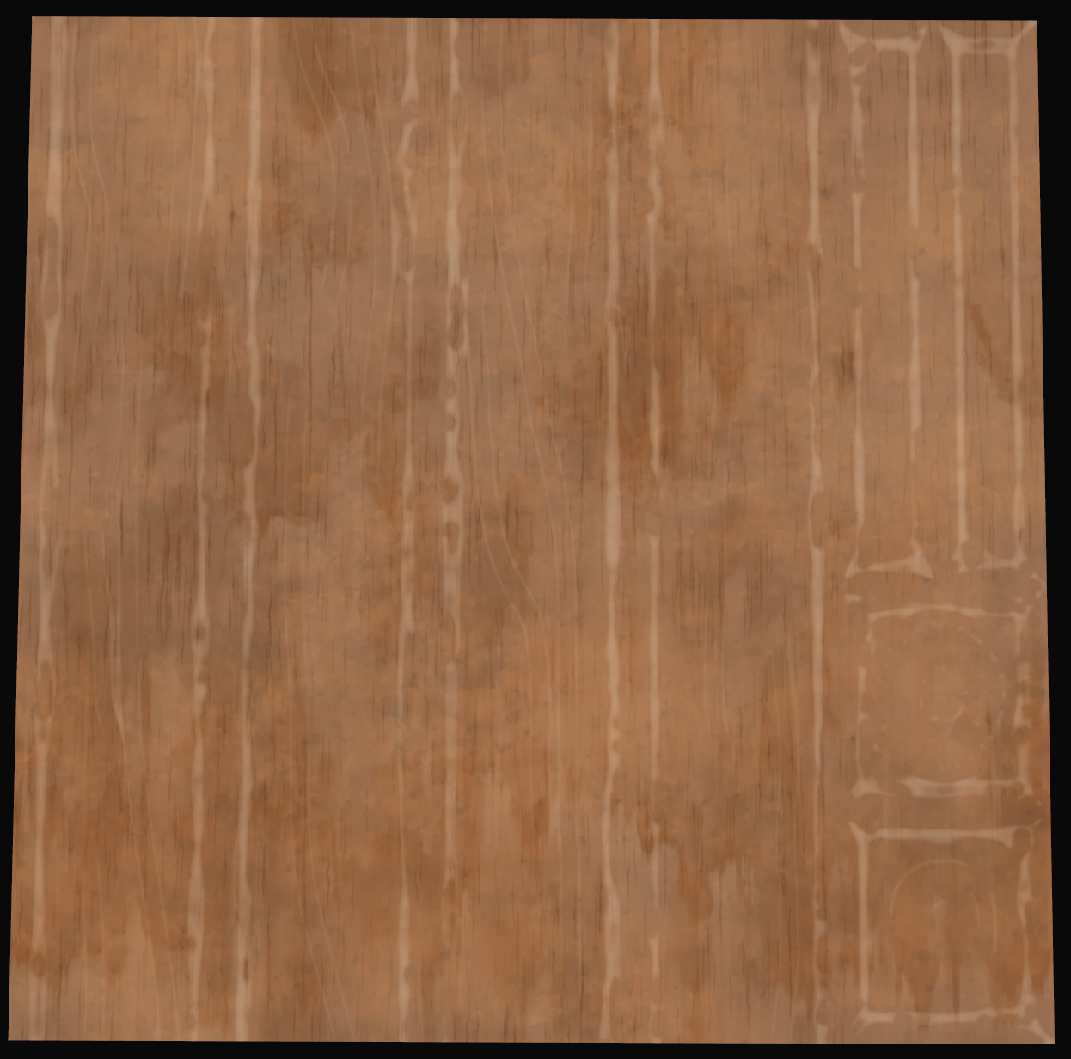
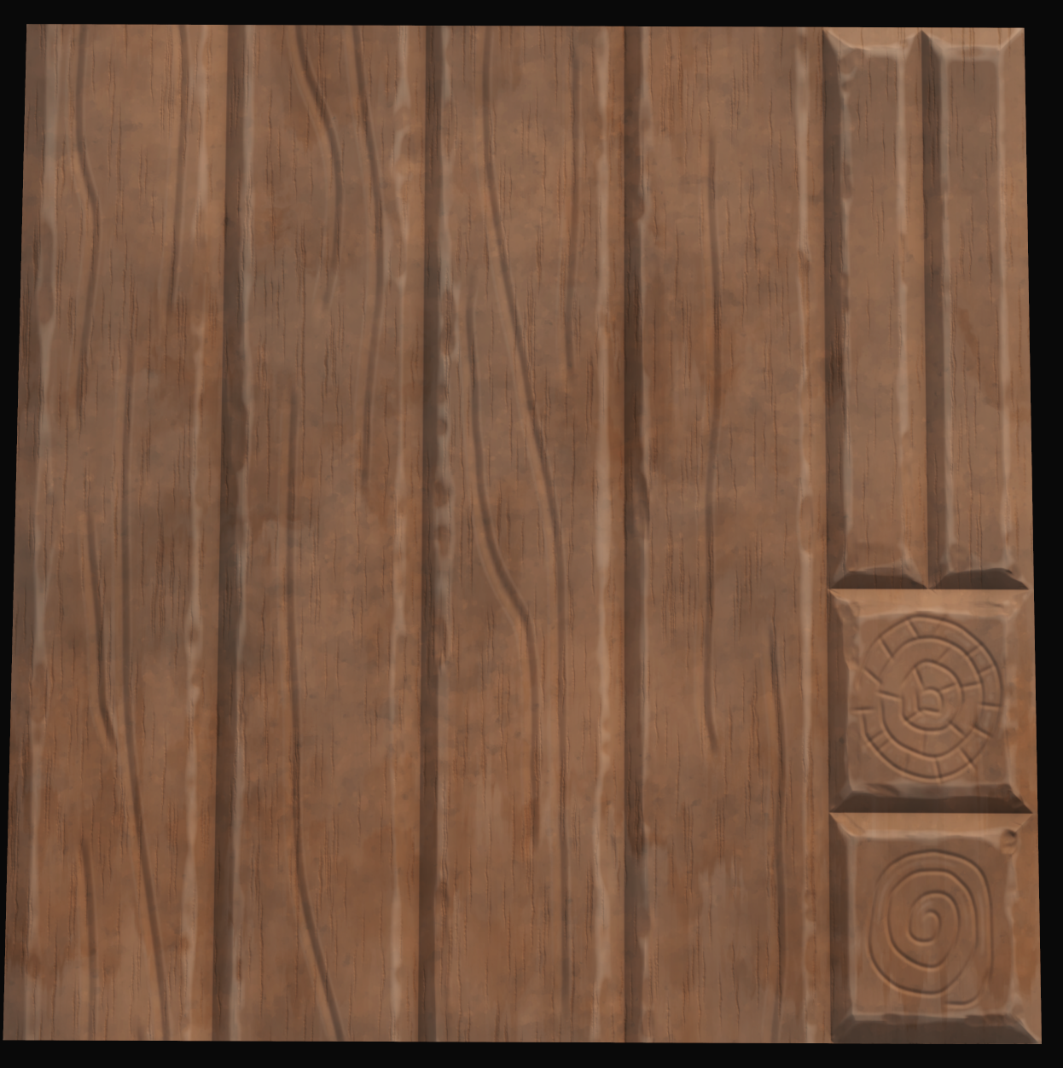
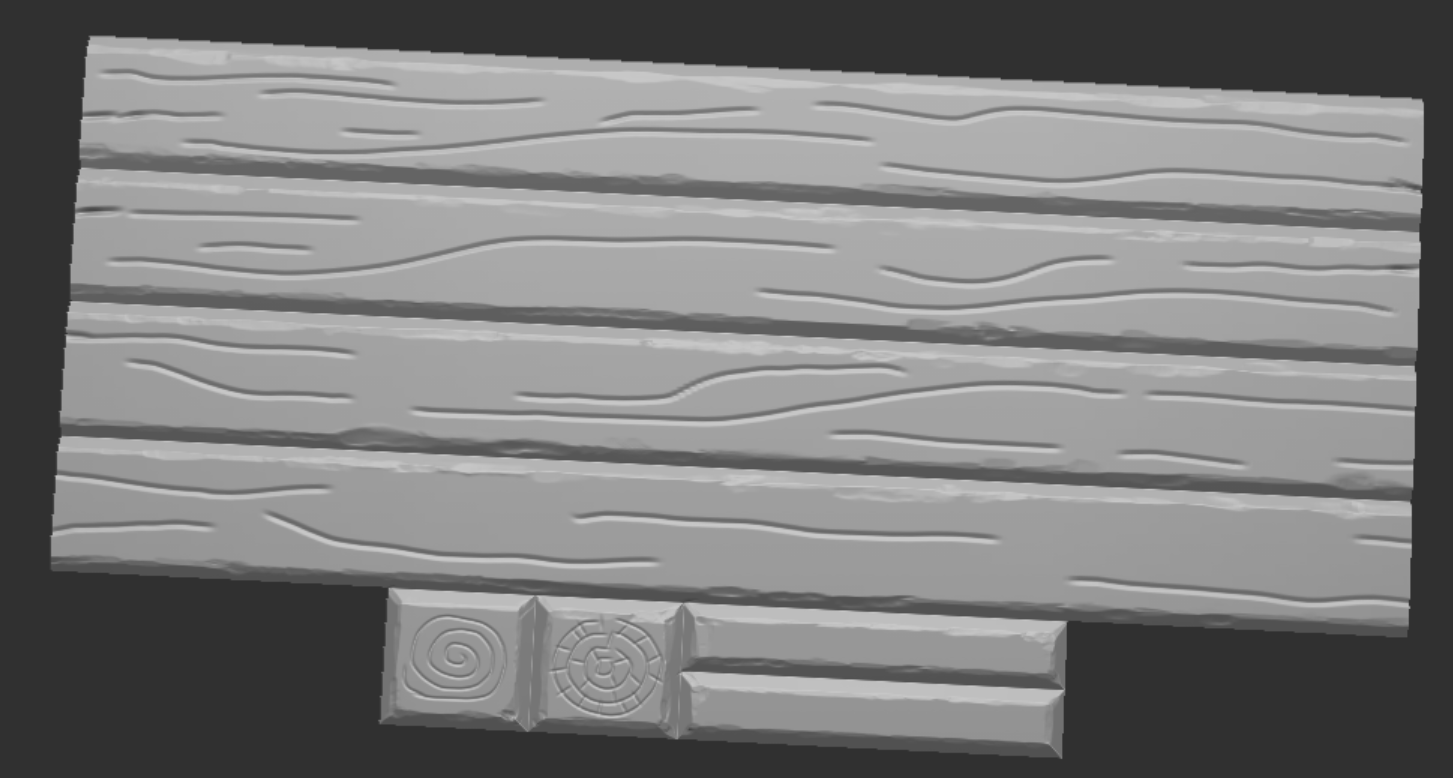
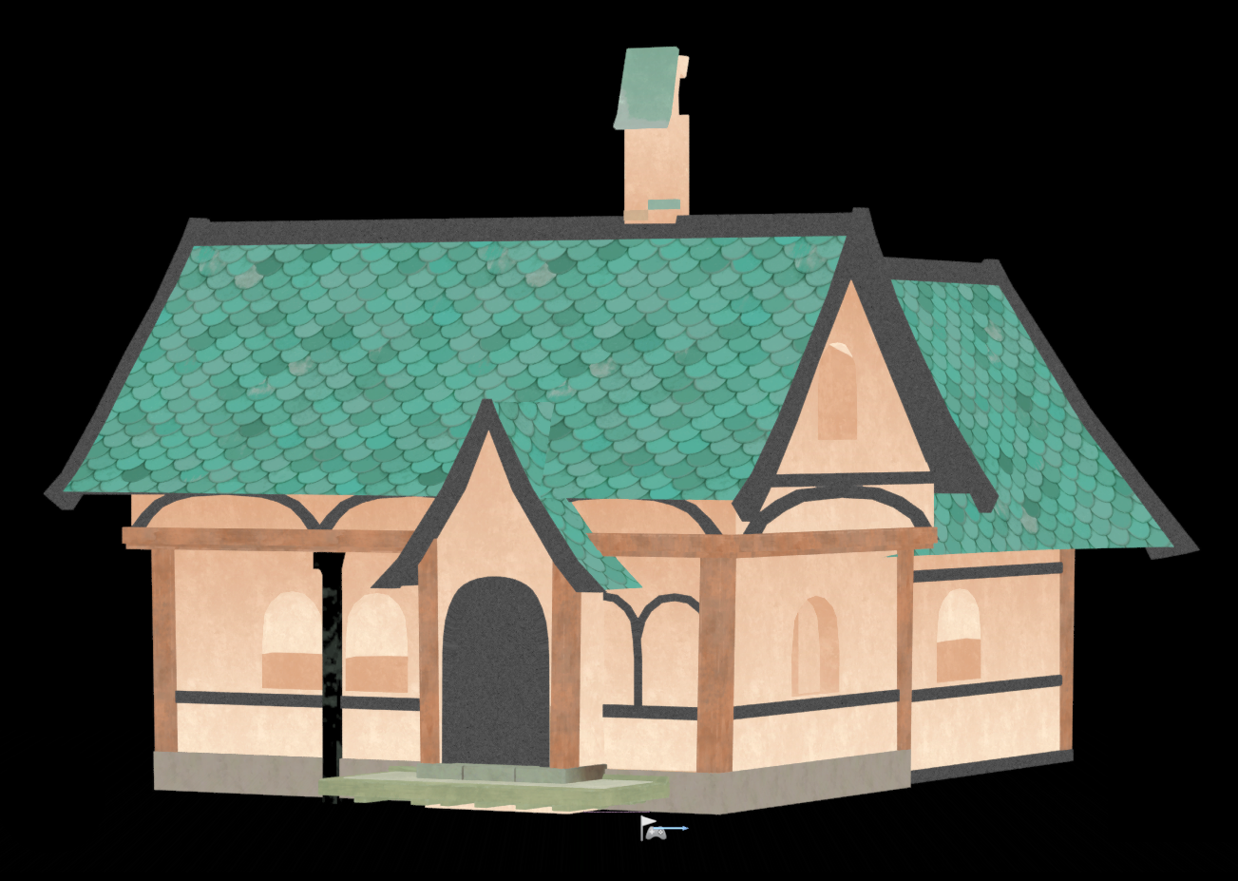
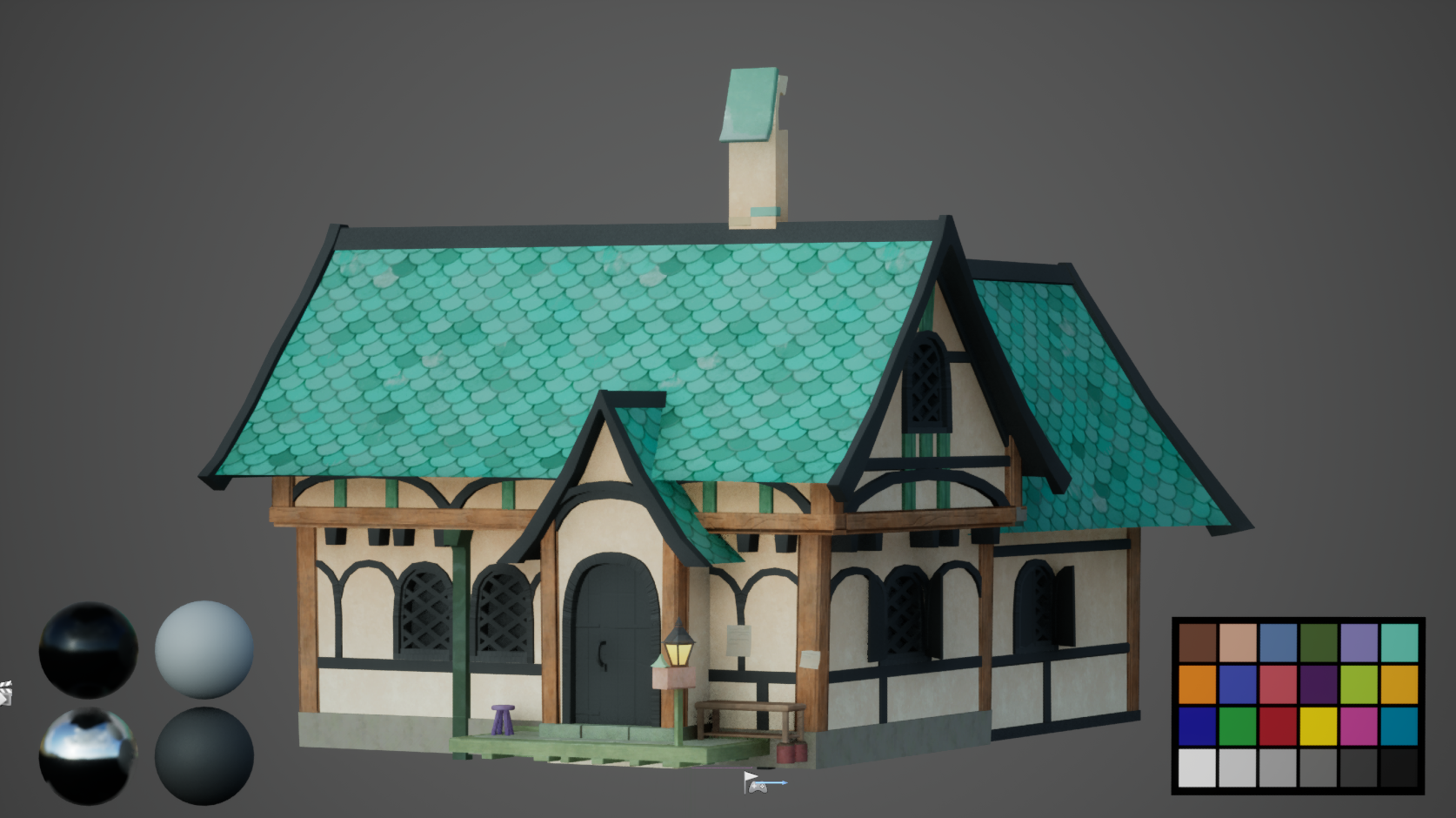
March 15, 2024
This week was Spring Break, so I was not able to get much done for my project. However, in my spare time on vacation I gathered more reference images and tutorial videos that will be helpful for the future!
March 22, 2024
This past week was spent UV Unwrapping my objects, as well as finishing up modeling all the accessory assets outside the house such as the chair, pots and planters, etc. Now all that is left to model is the foliage for the outside of the house as well as the rocks.
Once everything was unwrapped, I created a first pass texture material for all the items to begin getting a sense of materialty and color, as well as how far I want to push the stylized design language for the texturing process.
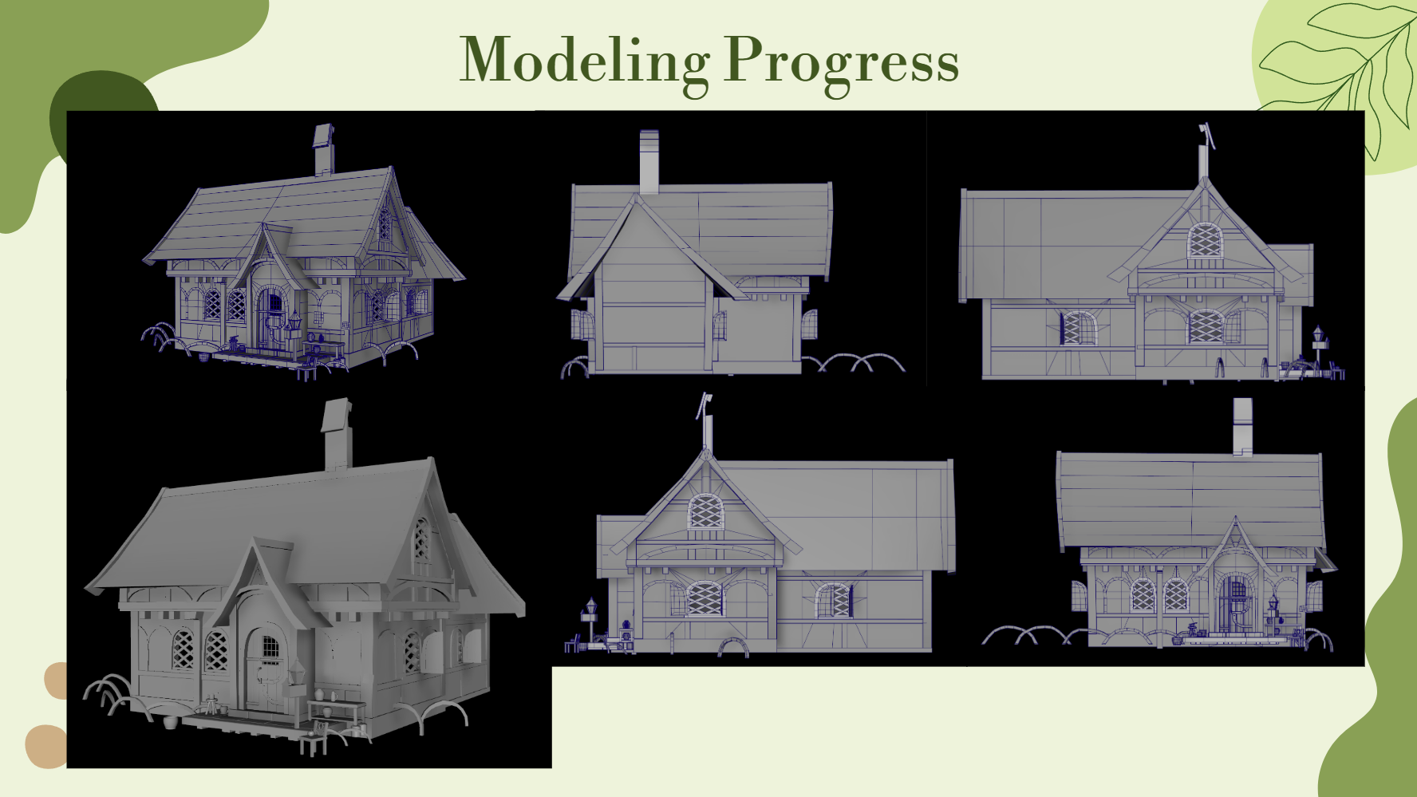
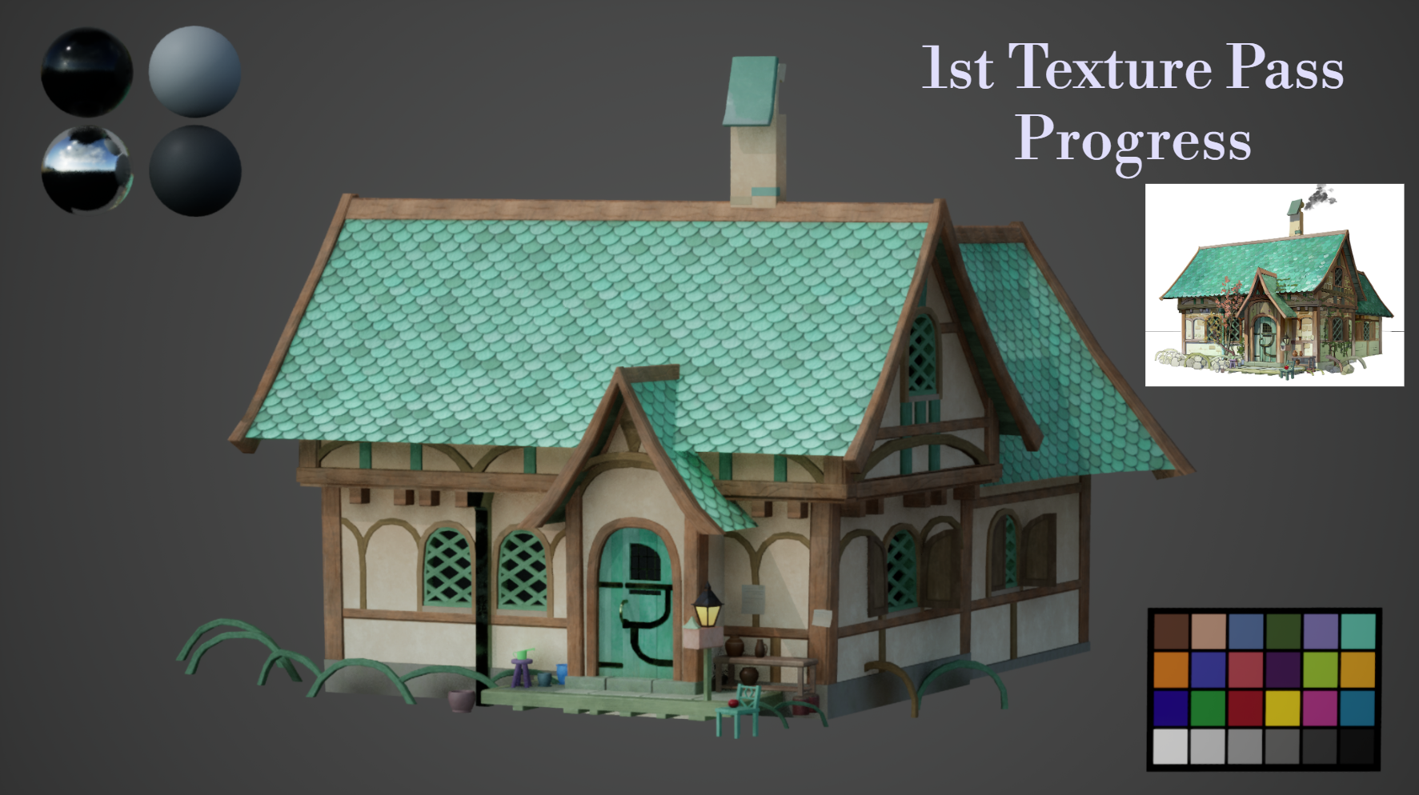
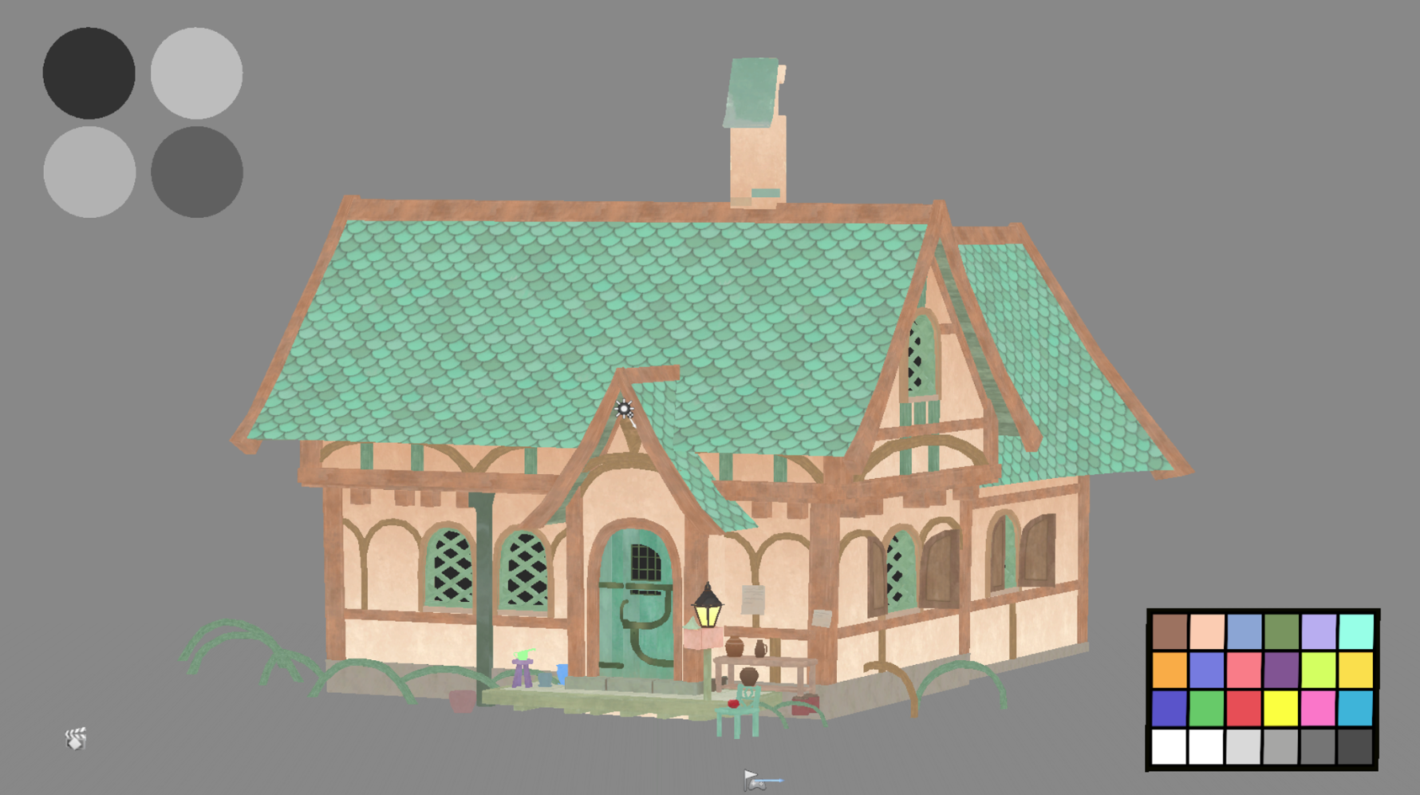
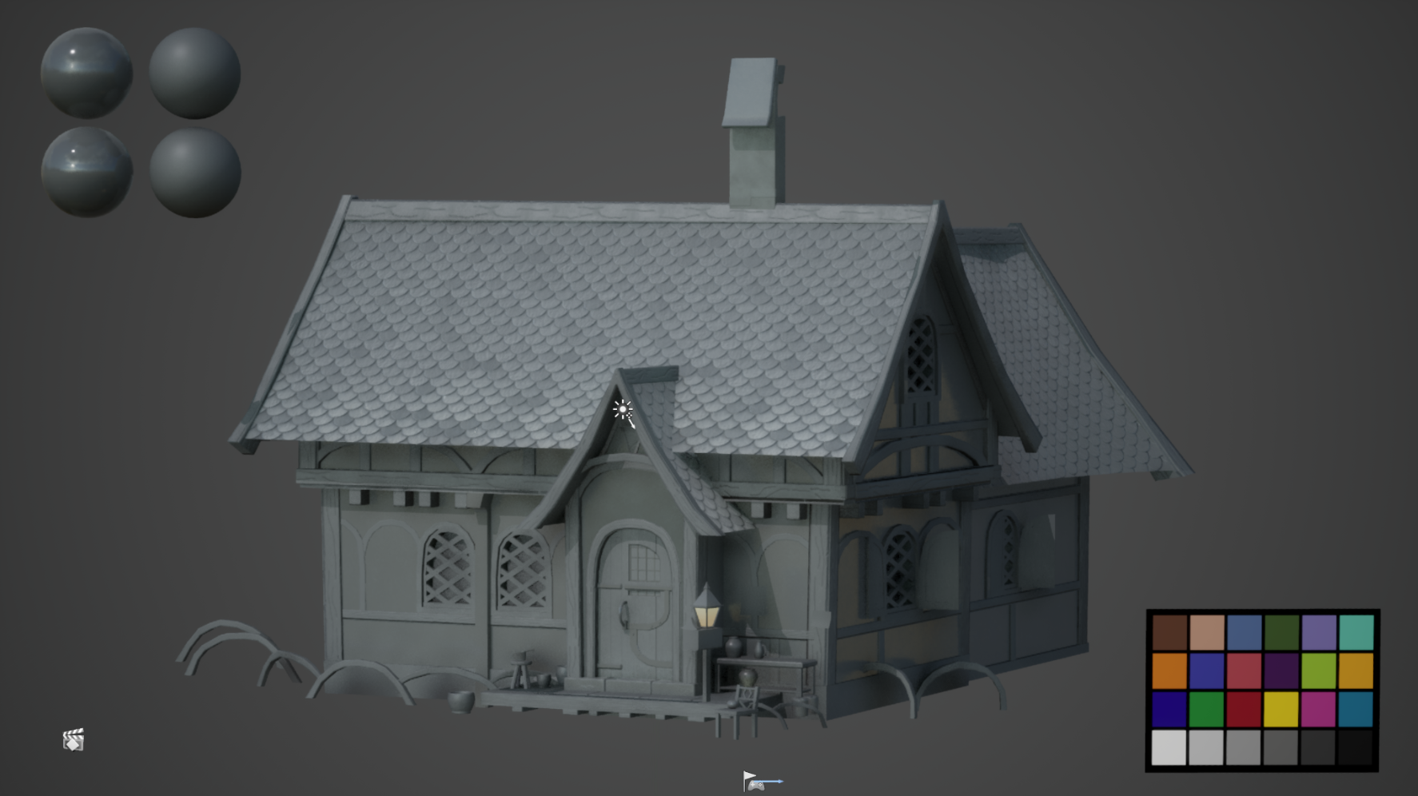
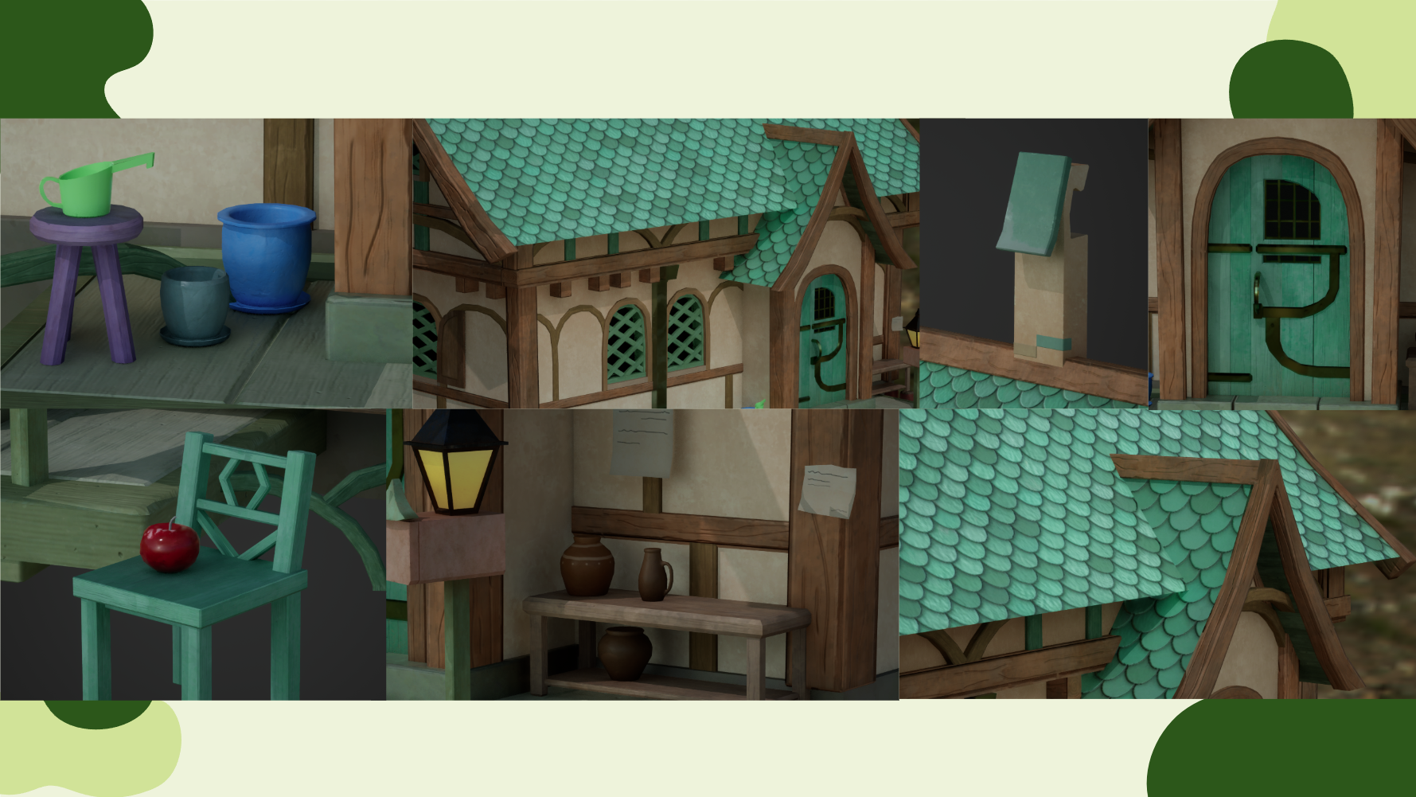
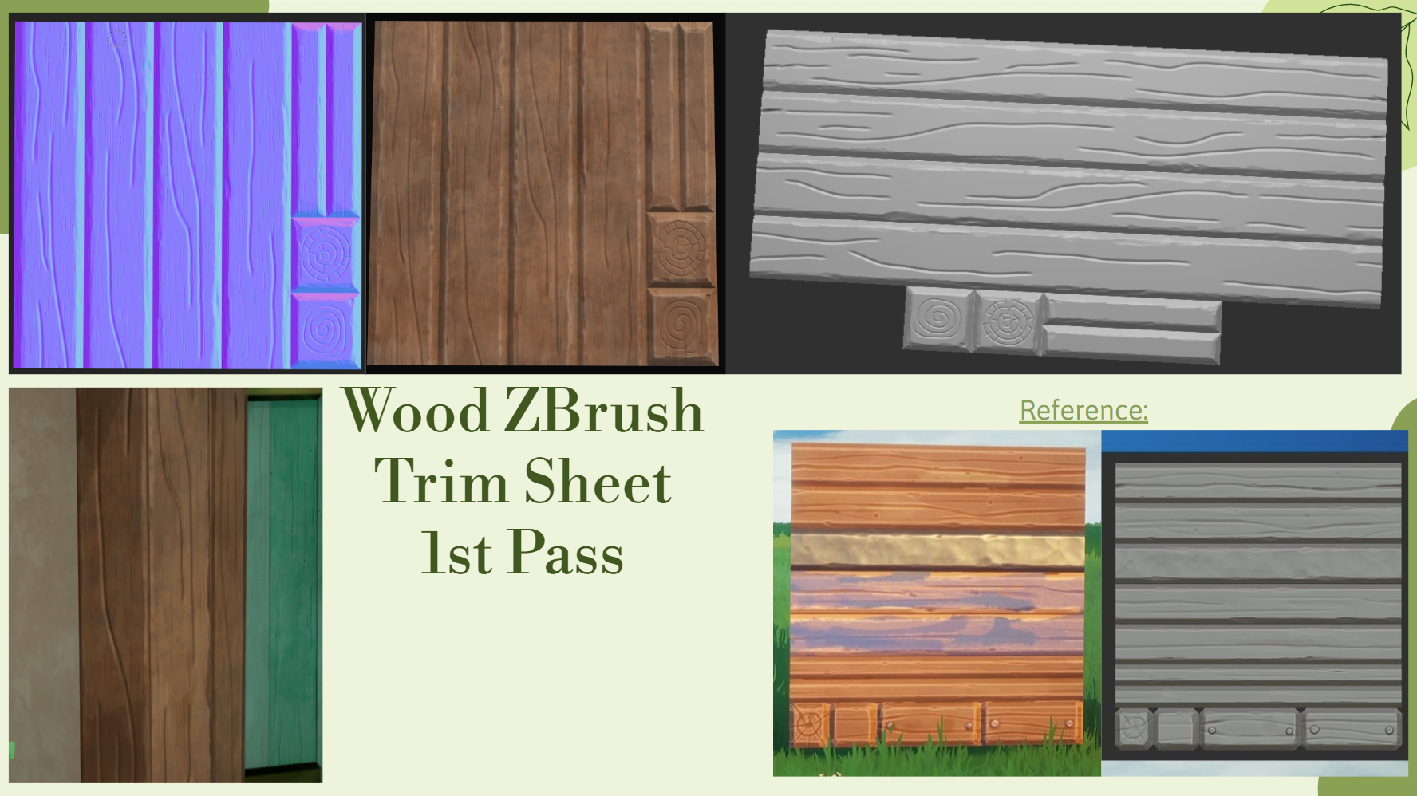
March 29, 2024
This week I also got a lot more done. Some key things that I did:
- modeled three rock variations plus two color variations for textures
- Adjusted house symmetry to be appealing to look at from all angles of the house
- Adjusted wood sculpt to have more line variation and stylization, and to be tileable, as well as adjusted wood textures to be tileable as well
- I created more wood color variations, both painted and unpainted
- Began working on brick wall using a high poly to low poly workflow to bake on the bricks through the textures
- Smoothed out and beveled the house arches and windows as well as a few other small things, so that the low poly sharp angles were less noticeable from a distance
- I created a grass plane to go under the house for the rocks and grass to sit on, and masked out the edges using opacity to give it a more smooth and rounded edge
- I added roof tile models to the edge of all the roof models
This was the tutorial I used to make my rocks!
https://www.youtube.com/watch?v=JBDbYdpaMsI&t=30s
This was the tutorial I used for clouds!
https://www.youtube.com/watch?v=KtsXJKGMLxk&t=1s
This was the tutorial I used for grass!
https://www.youtube.com/watch?v=AEMe-kcZBLw&list=PL4o382u-LRjlmD8ob_cGqfUVIr_jQMyRP&index=13&t=475s
This was the tutorial I used for leaves!
https://80.lv/articles/creating-stylized-leaves-in-maya/
